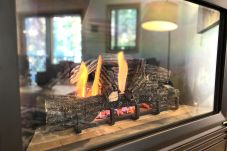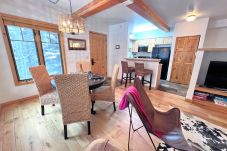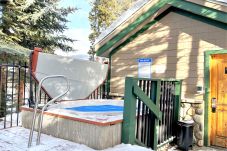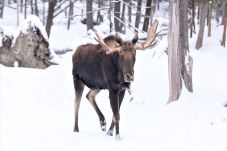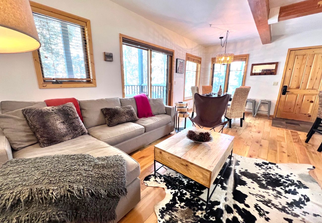
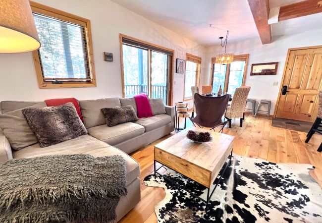
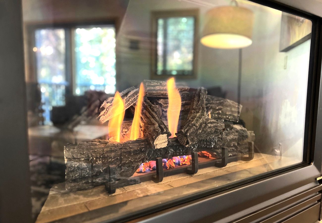
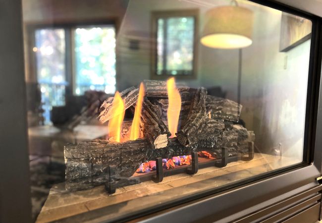
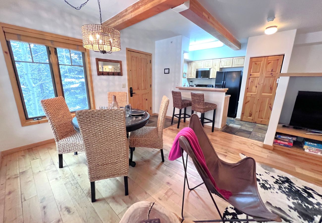
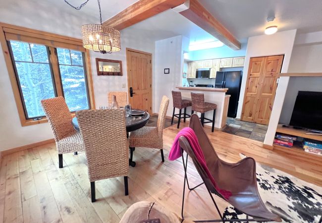
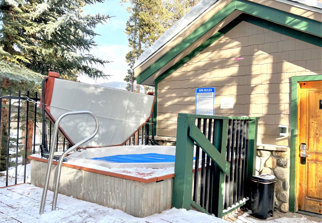
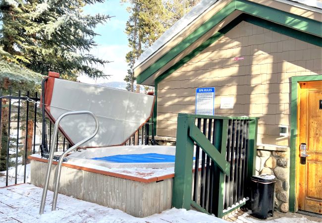
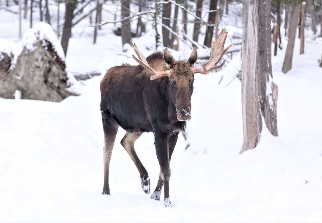
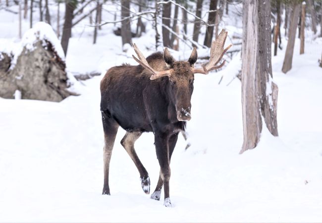
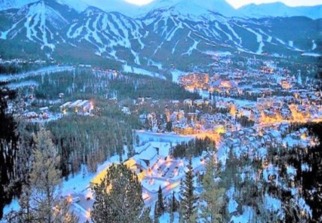
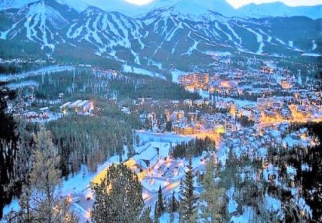
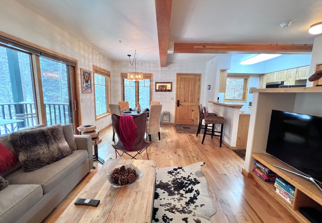
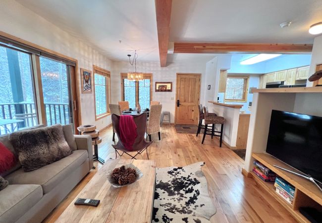
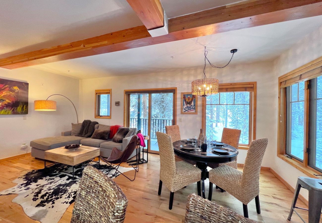
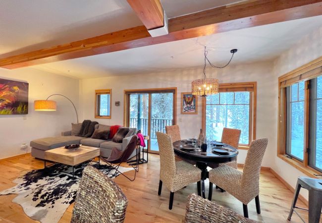
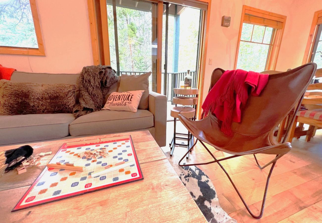
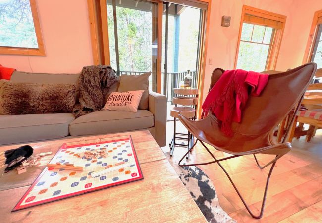
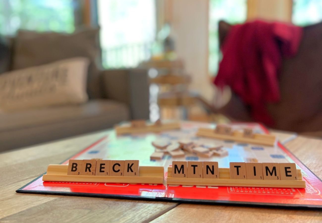
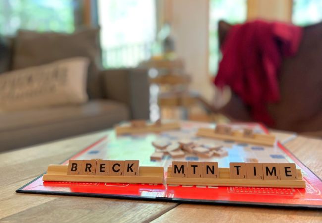
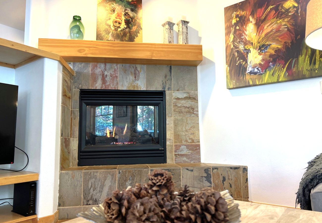
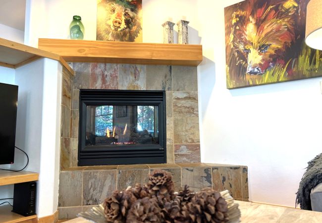
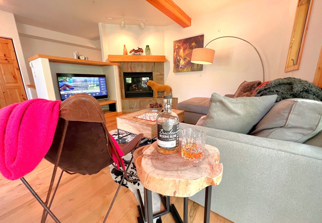
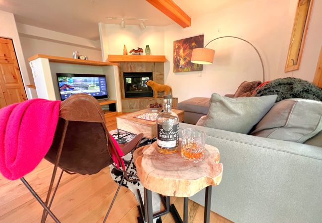
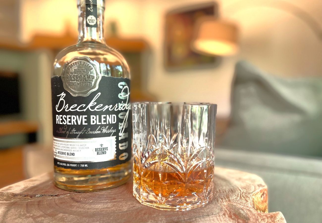
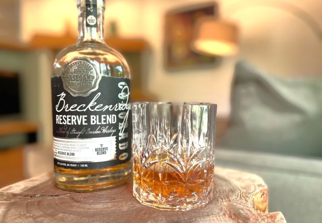
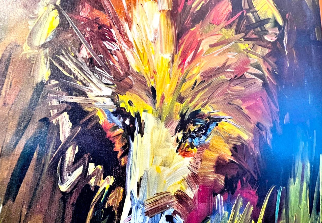
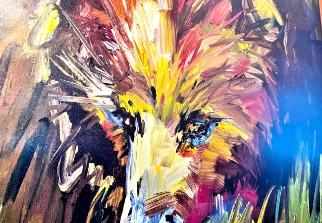
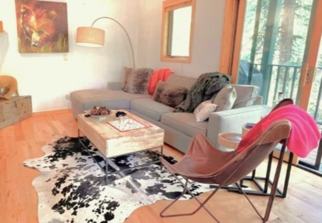
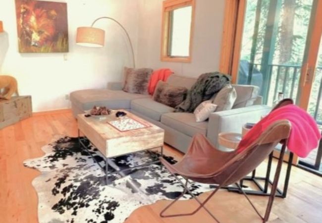
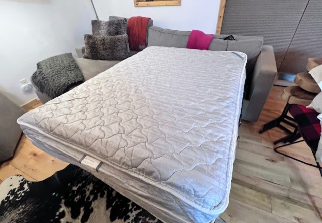
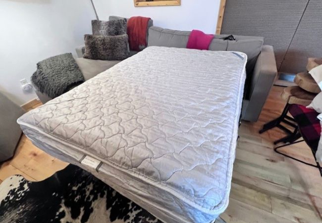
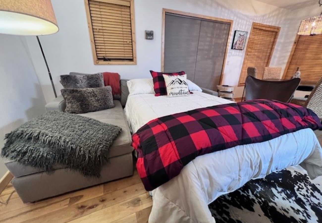
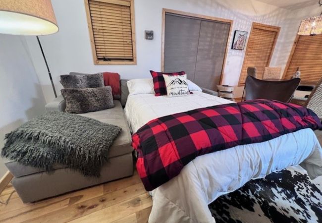
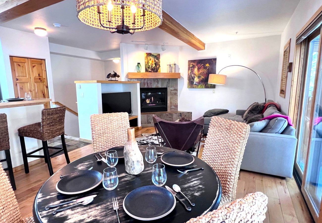
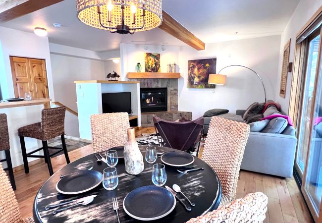
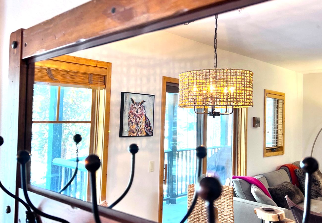
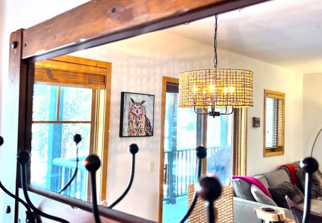
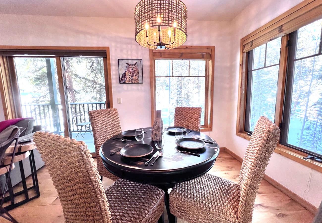
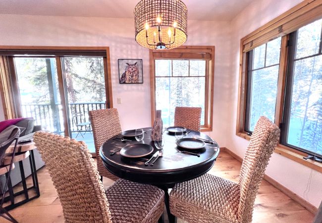
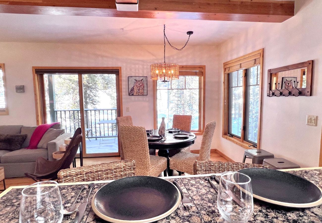
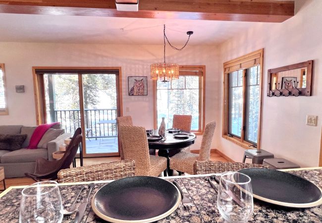
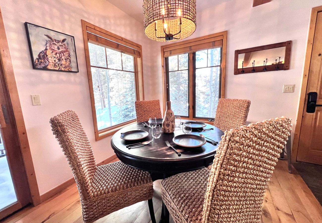
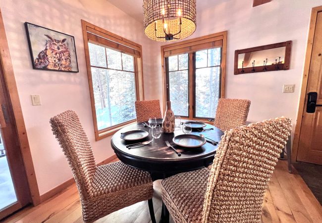
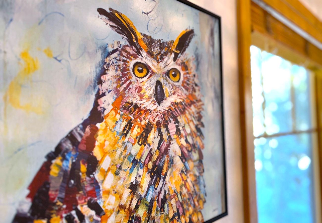
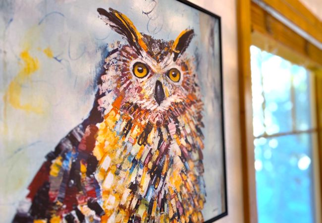
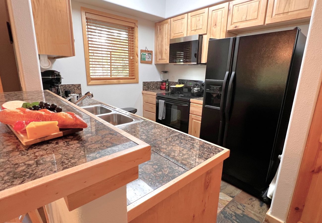
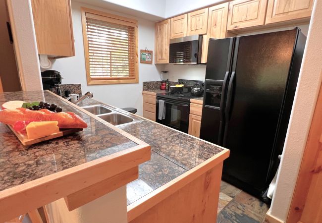
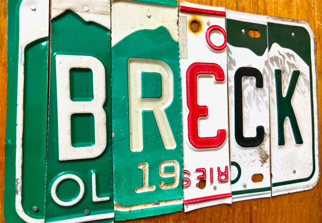
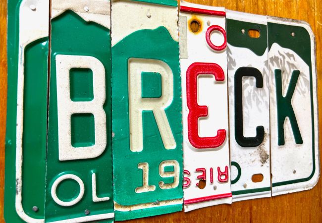
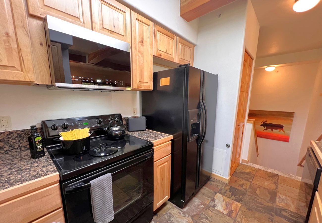
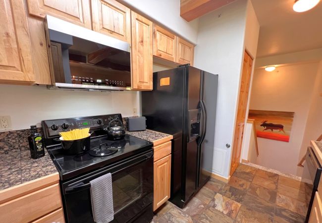
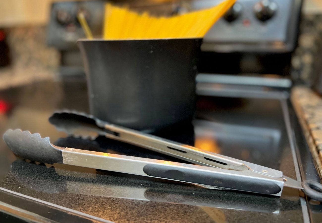
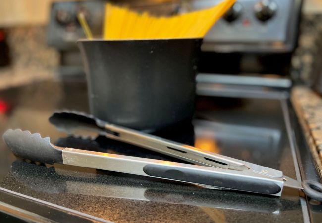
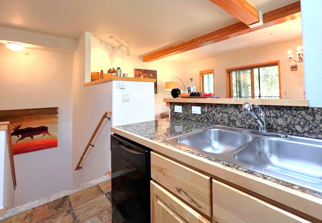
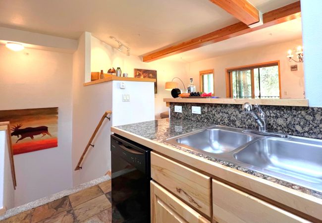
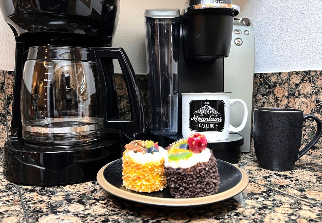
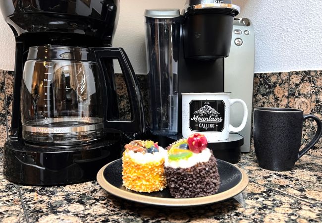
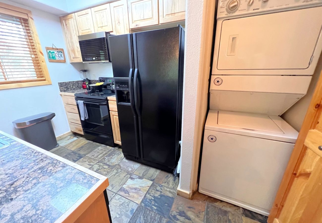
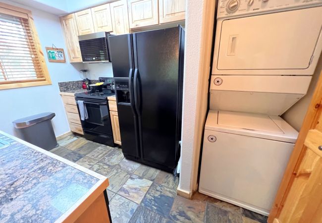
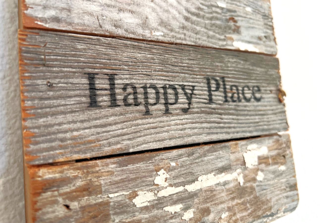
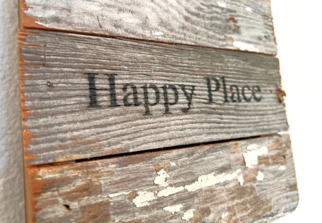
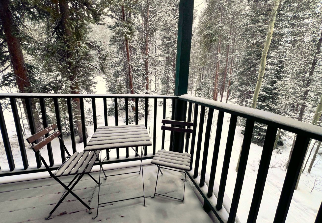
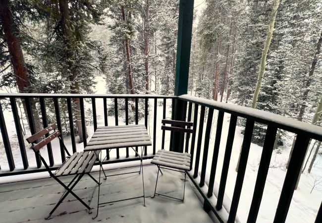
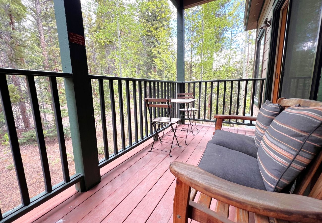
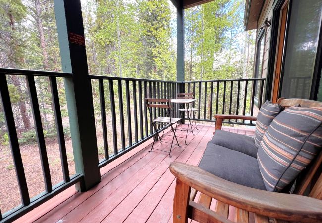
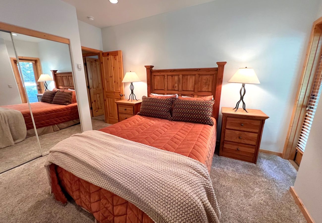
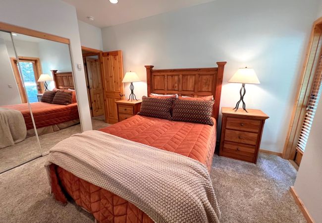
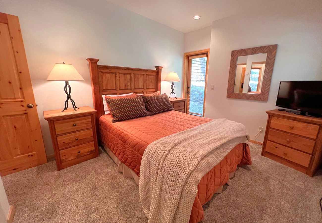
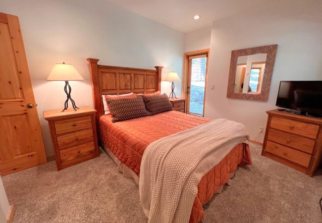
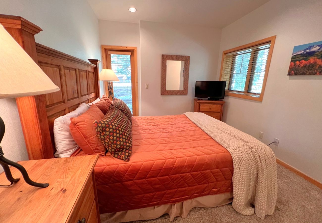
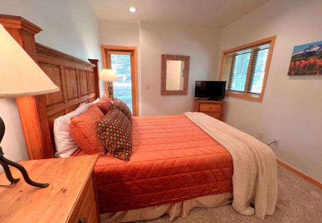
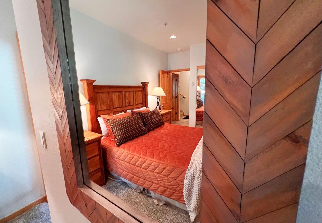
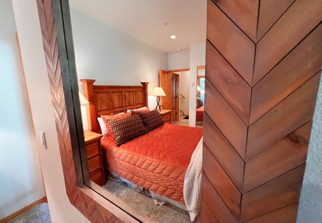
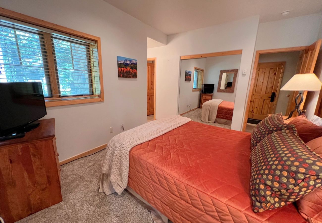
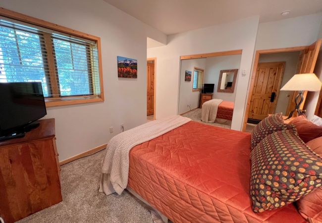
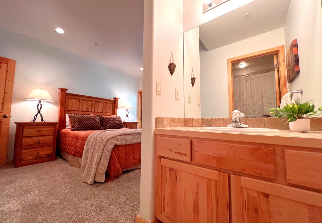
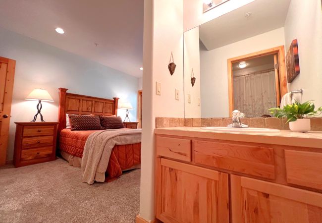
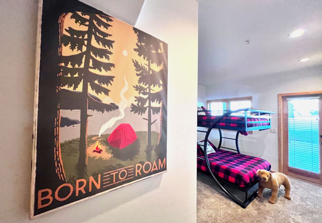
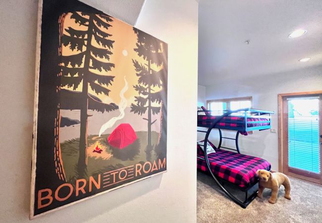
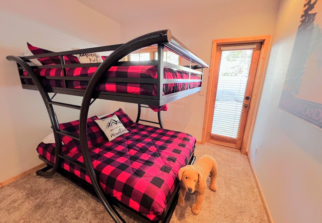
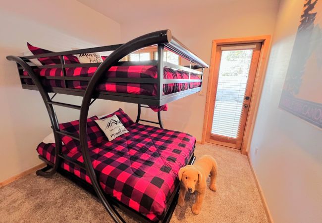
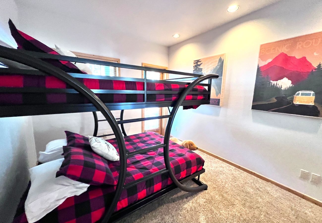
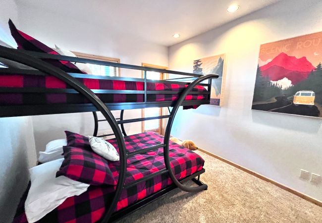
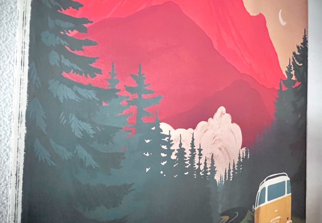
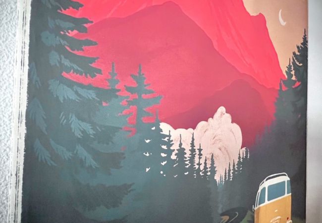
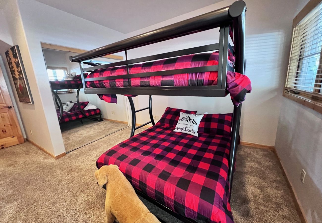
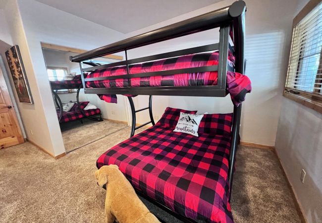
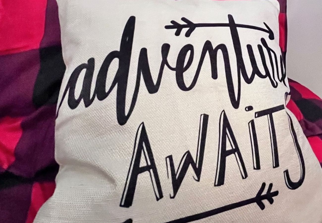
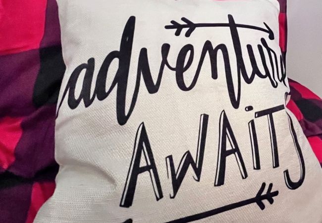
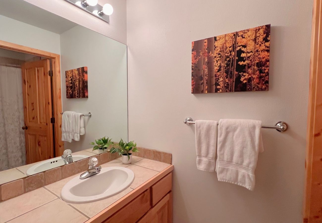
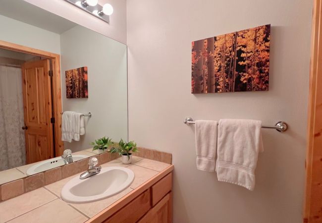
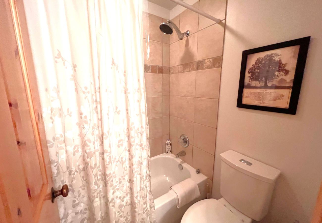
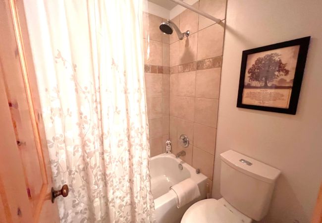
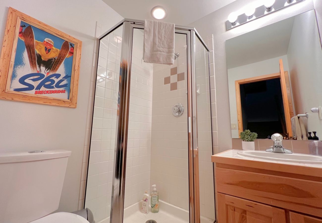
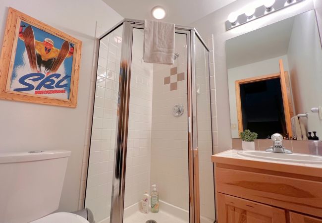
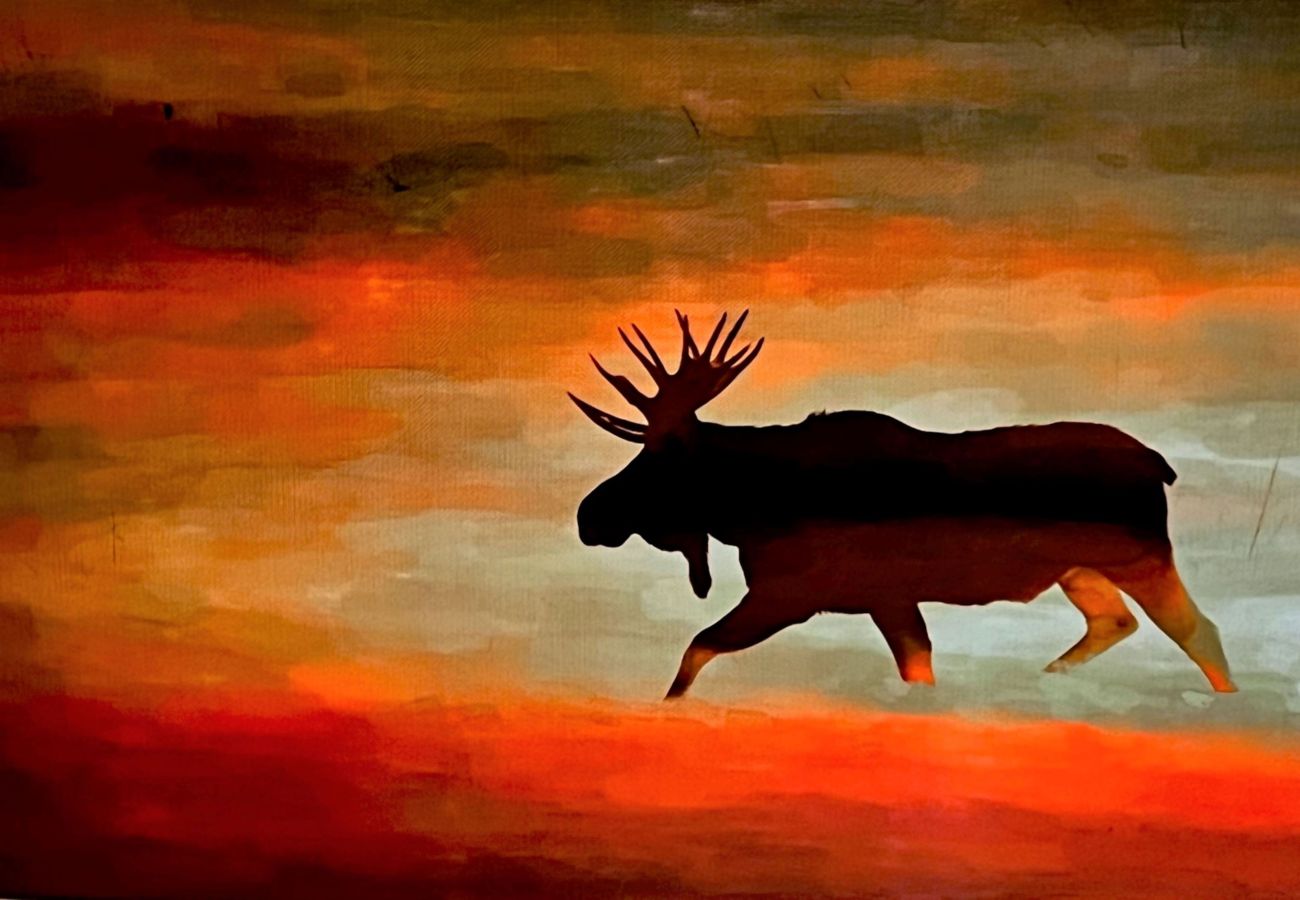
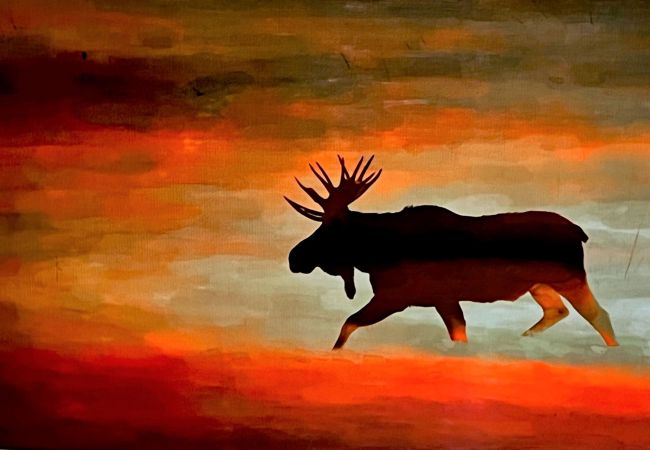
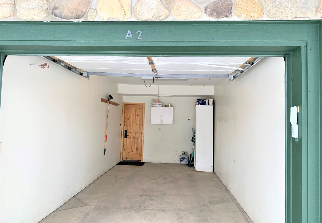
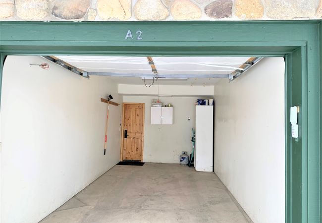
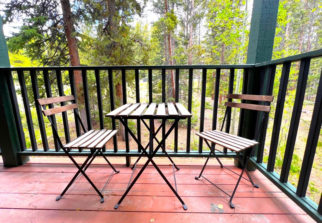
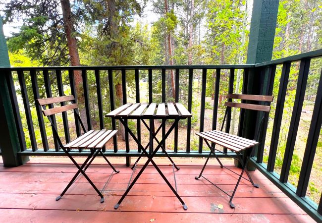
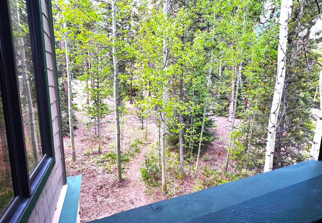
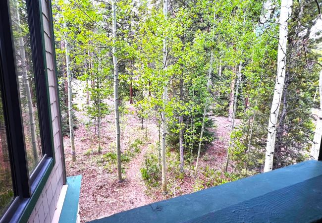
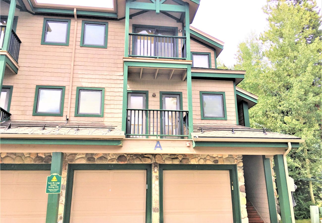
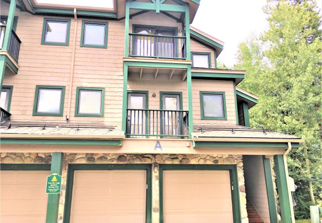
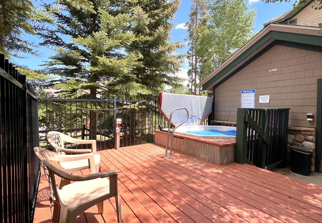
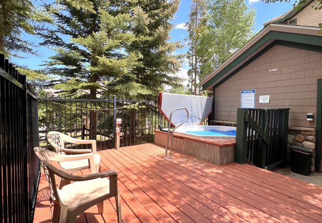
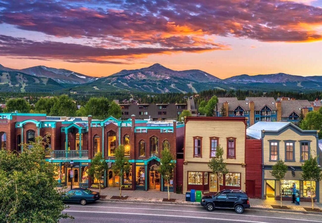
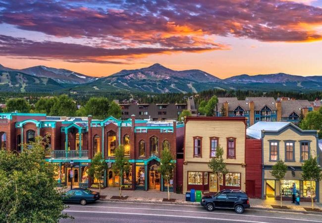
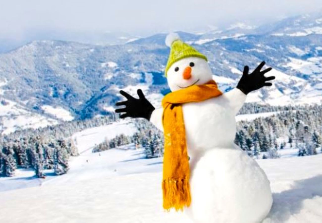
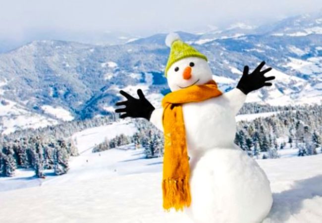
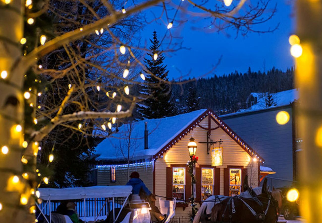
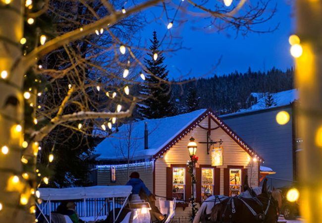
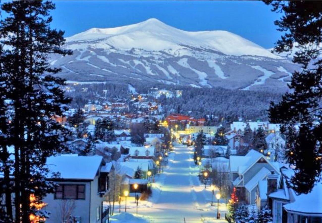
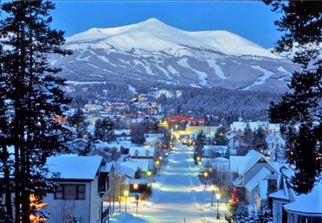
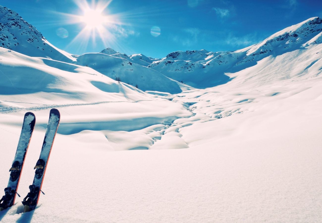
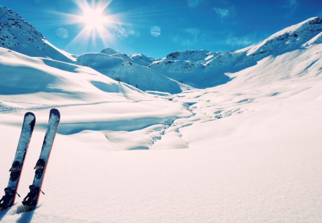
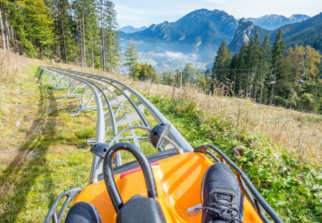
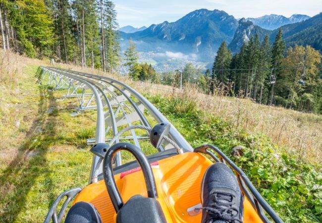
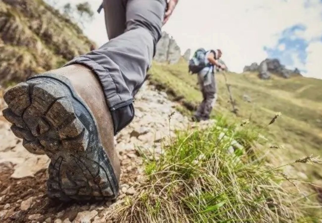
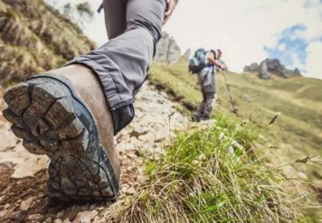
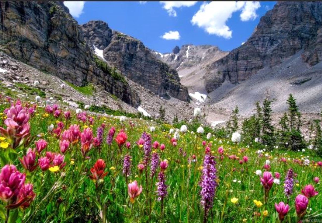
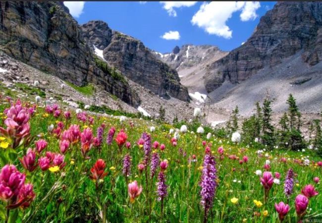
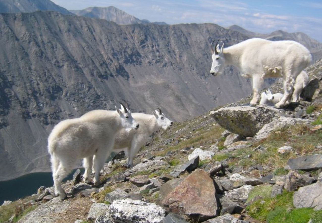
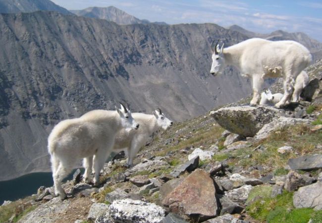
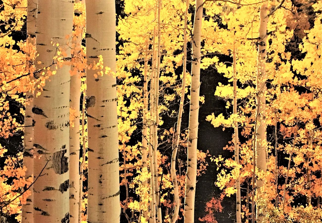
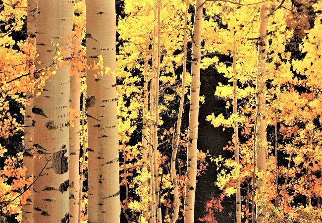
Share
Link copied
Breckenridge - Condominium
- occupants 8
-
1 Queen size bed
1 Sofa bed double
1 Bunk bed
3 - 2 Bedrooms 2
- 2 bathrooms 2
- 1,100 ft² 1,100 ft²
- Wi-Fi Wi-Fi
› Breckenridge › Twin Elk Mount Lincoln Condo • Ski-In • Hot Tub • Walk to Main St!
Add to favorites
Availability and prices
Accommodation
Description
This townhome is in the middle of all that Historic Breckenridge has so much to offer. Just 1 block from Main Street you can enjoy frequent festivals, food, or shopping. A perfect "home away from home" in all 4 seasons, surrounded by our majestic Rocky Mountains. This unit is considered Ski-In and you can Ski-out-to-the-Gondola. Ski-In - Ski-to-Gondola-Out
When returning to your unit take the Four O’clock ski run down and veer left on the Skyway Skiway.
This townhome is a two-floor unit located on the 1st and 2nd floors of the building nestled in the pines.
Living Room/Dining Area - The living room has a gas fireplace, large flat-screen TV, and a hip décor that makes this place special. The open floor plan is perfect for enjoying family or friends. The dining area seats 8 with seating the table, the bar and 2 additonal stools.
Kitchen - The kitchen is fully equipped with everything you will need to make memorable meals with bar seating for people to
talk to the chef.
Master Bedroom with ensuite - The master bedroom is located on the lower living level. There is a Queen bed and closet and flat-screen TV. The ensuite bathroom has a sink area and a separate WC with a toilet and tub/shower combo.
2nd Bedroom – the 2nd bedroom has a Full Over Full Twin Bunk Bed.
The rooms sleeps 4 people.
For additonal sleeping of 2 more people the Living Room sofa has a pullout Air Coil full size mattress that is amazingly comfortable. An electric pump blows it up in less than a minute.
2nd Full Bath - The 2nd hall bathroom features a walk-in shower, vanity with storage, and blow dryer.
Heated 1-car garage – The unit has a garage for 1 car and a 2nd parking space immediately in front of your garage. You can walk from the garage into the condo. The garage is the perfect place to leave your outdoor toys. There will not be parking for campers, trailers, or oversized vehicles.
Twin Elk Lodge Hot Tub – The community hot tub is located close to your building in a secure area for Lodge guests only.
The FREE Breckenridge shuttle, which is a five-minute ride to Peak 8, has a stop close to the main driveway on 4 O’clock Road.
When returning to your unit take the Four O’clock ski run down and veer left on the Skyway Skiway.
This townhome is a two-floor unit located on the 1st and 2nd floors of the building nestled in the pines.
Living Room/Dining Area - The living room has a gas fireplace, large flat-screen TV, and a hip décor that makes this place special. The open floor plan is perfect for enjoying family or friends. The dining area seats 8 with seating the table, the bar and 2 additonal stools.
Kitchen - The kitchen is fully equipped with everything you will need to make memorable meals with bar seating for people to
talk to the chef.
Master Bedroom with ensuite - The master bedroom is located on the lower living level. There is a Queen bed and closet and flat-screen TV. The ensuite bathroom has a sink area and a separate WC with a toilet and tub/shower combo.
2nd Bedroom – the 2nd bedroom has a Full Over Full Twin Bunk Bed.
The rooms sleeps 4 people.
For additonal sleeping of 2 more people the Living Room sofa has a pullout Air Coil full size mattress that is amazingly comfortable. An electric pump blows it up in less than a minute.
2nd Full Bath - The 2nd hall bathroom features a walk-in shower, vanity with storage, and blow dryer.
Heated 1-car garage – The unit has a garage for 1 car and a 2nd parking space immediately in front of your garage. You can walk from the garage into the condo. The garage is the perfect place to leave your outdoor toys. There will not be parking for campers, trailers, or oversized vehicles.
Twin Elk Lodge Hot Tub – The community hot tub is located close to your building in a secure area for Lodge guests only.
The FREE Breckenridge shuttle, which is a five-minute ride to Peak 8, has a stop close to the main driveway on 4 O’clock Road.
Distribution of bedrooms
1 Queen size bed
1 Bunk bed
1 Sofa bed double
Bathroom distribution
2 bathrooms
Main features
Garage and parking
1,100 ft²
Mountain views
Internet
Open plan kitchen (electric)
Refrigerator
Microwave
Oven
Freezer
Dishwasher
Dishes/Cutlery
Kitchen utensils
Coffee machine
Toaster
Kettle
Juicer
Views
Mountain
General
2 TVs
Satellite TV
Satellite TV
Languages: English
Outdoor furniture
Washing machine
Dryer
Fireplace
Internet
Internet
Wi-Fi
Hair dryer
Balcony
1,100 ft² Property
Central heating
Garage and parking in the same building
Garage and parking in the same building
2 places
2 fans
Adventure
Autumn foliage
Bicycle
Parties/events not allowed
Car recommended
Cinema
Churches
Crib
Cross country skiing
Cycling
Dining area
Essentials
Extra pillows and blankets
Family
Festivals
Fishing fly
Fishing freshwater
Forests
Golf
Hiking
Historic
Horseback riding
Hunting
Ice skating
Laptop friendly workspace.
Live theater
Massage therapist
Mountain biking
Mountain climbing
Museums
Private entrance
Private living room
Rec center
Skiing
Snowboarding
Snowmobiling
Tourist attractions
Town
Shared hot tub
Carbon monoxide detector
Fire extinguisher
First aid kit
Hot water
Smart tv
Smoke detector
Combo tub shower
Shampoo
Mandatory or included services
Arrival out of schedule: Included
Arrival out of schedule
Arrival outside office hours indicated in the property task sheet
Bed linen: Included
Crib: Included
Final Cleaning: US$ 204.00 / booking
Heating: Included
Internet Access: Included
Garage and parking: Included
Towels: Included
Your schedule
Check-in from 04:00 PM to 11:45 PM Every day
Check-outBefore 10:00 AM
Comments
- No smoking
- No pets allowed
- No pets allowed
Availability calendar
| February - 2026 | ||||||
| Sun | Mon | Tue | Wed | Thur | Fri | Sat |
| 1 | 2 | 3 | 4 | 5 | 6 | 7 |
| 8 | 9 | 10 | 11 | 12 | 13 | 14 |
| 15 | 16 | 17 | 18 | 19 | 20 | 21 |
| 22 | 23 | 24 | 25 | 26 | 27 | 28 |
| March - 2026 | ||||||
| Sun | Mon | Tue | Wed | Thur | Fri | Sat |
| 1 | 2 | 3 | 4 | 5 | 6 | 7 |
| 8 | 9 | 10 | 11 | 12 | 13 | 14 |
| 15 | 16 | 17 | 18 | 19 | 20 | 21 |
| 22 | 23 | 24 | 25 | 26 | 27 | 28 |
| 29 | 30 | 31 | ||||
| April - 2026 | ||||||
| Sun | Mon | Tue | Wed | Thur | Fri | Sat |
| 1 | 2 | 3 | 4 | |||
| 5 | 6 | 7 | 8 | 9 | 10 | 11 |
| 12 | 13 | 14 | 15 | 16 | 17 | 18 |
| 19 | 20 | 21 | 22 | 23 | 24 | 25 |
| 26 | 27 | 28 | 29 | 30 | ||
| May - 2026 | ||||||
| Sun | Mon | Tue | Wed | Thur | Fri | Sat |
| 1 | 2 | |||||
| 3 | 4 | 5 | 6 | 7 | 8 | 9 |
| 10 | 11 | 12 | 13 | 14 | 15 | 16 |
| 17 | 18 | 19 | 20 | 21 | 22 | 23 |
| 24 | 25 | 26 | 27 | 28 | 29 | 30 |
| 31 | ||||||
| June - 2026 | ||||||
| Sun | Mon | Tue | Wed | Thur | Fri | Sat |
| 1 | 2 | 3 | 4 | 5 | 6 | |
| 7 | 8 | 9 | 10 | 11 | 12 | 13 |
| 14 | 15 | 16 | 17 | 18 | 19 | 20 |
| 21 | 22 | 23 | 24 | 25 | 26 | 27 |
| 28 | 29 | 30 | ||||
| July - 2026 | ||||||
| Sun | Mon | Tue | Wed | Thur | Fri | Sat |
| 1 | 2 | 3 | 4 | |||
| 5 | 6 | 7 | 8 | 9 | 10 | 11 |
| 12 | 13 | 14 | 15 | 16 | 17 | 18 |
| 19 | 20 | 21 | 22 | 23 | 24 | 25 |
| 26 | 27 | 28 | 29 | 30 | 31 | |
Map and distances
-
Distances
Town centre - Main Street
1,056.1 ft
Shops - City Market
2,639.76 ft
Similar properties
-
This is the perfect location to enjoy Historic Breckenridge, the mountains (summer and winter) and all our area has to make your vacation the highlight of your year. Park Place is located a short walk to Main Street Breck with countless Eateries, and Shops and is just down the hill from the Snowflake Ski Lift and 4 O'Clock run.
This newly upgraded condo offers you an awesome place where you can hang with 7 of your favorite people!
The Living room has plenty of room to gather together and cozy up by the fire, read a book, or use your personal favorite streaming apps on the flat-screen TV.
The kitchen is fully equipped with everything you will need to create a light meal or a family feast. Gather for meals around the dining table or grab a snack at the island dining area while talking to the chef.
There are two bedrooms to escape to for a good night's sleep or some alone time to read or nap. Both bedrooms have Ensuite Bathrooms.
A great addition is a full-size washer/dryer to get your outdoor play clothes clean and ready for the next outdoor adventure.
Relax on the patio and take in a bluebird or star-lit sky.
There is a secure ski closet near the front door for easy access.
Parking - 2 cars - (first come, first serve).
Soak in the on-site hot tub after a great day of play. And you have another option to walk a short distance to the Upper Village pool with several more hot tub options and best of all an outdoor heated pool.
Please note: The pool and hot tubs are closed during off seasons (typically mid-April up to Memorial weekend and again typically after Labor Day through the slopes opening) for maintenance. Please reach out to us if you want to confirm if they are open or not before booking during those times.
There are more things to do in the area than your vacation time will permit (so plan your first stay now and then come back and stay with us for more!)! Just to name a few, Ice skating, Horseback Riding, Snow Shoeing, Cross Country Skiing, Golfing, Hiking, Mountain Biking, Downhill Skiing, White Water Rafting and so much more!
The Mountains are Calling! Come and make magical memories! -
About this Space:
Comfortable, affordable, and walkable — the perfect Breck basecamp.
This clean and well-kept condo offers an excellent location just a short walk to the Snowflake Lift, 4 O’Clock Ski Run, Main Street Breckenridge, and local favorites like the Breckenridge Troll. With easy access to town, shared hot tubs and pool, and onsite laundry, it’s a great choice for families or small groups looking for convenience and value in the heart of Breck.
What You'll Love:
Unbeatable location – walk to lifts, downtown shops, restaurants & trails
Upper Village outdoor pool & hot tubs (just a short walk)
**Please note: The pool and hot tubs are closed during off seasons (typically mid-April up to Memorial weekend and again typically after Labor Day through the slopes opening) for maintenance. Please reach out to us if you want to confirm if they are open or not before booking during those times.
Clean and simple kitchen setup for meals at home
Private balcony with filtered mountain views
Access to laundry in the building
2 full bathrooms + sleeping for up to 7
Sleeping Setup:
Queen bed in primary bedroom
Two queen beds in second bedroom
Loft with queen futon (ladder access, cozy space)
Other Details:
Smart TV + basic cable
Wood-burning fireplace (wood sold nearby)
Wi-Fi
Ski closet + 2 parking passes
What to Know:
The property — it’s clean, well-located, and full of character.
This home is a great fit for guests looking for a low-key mountain getaway in an unbeatable location, with thoughtful touches and solid amenities to make your stay easy and enjoyable.
Other relevant information
Accommodation Registration Number
0444500001

