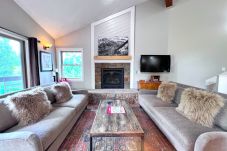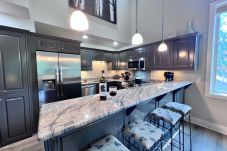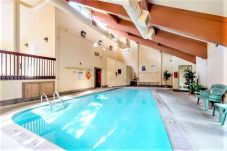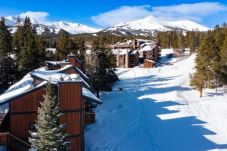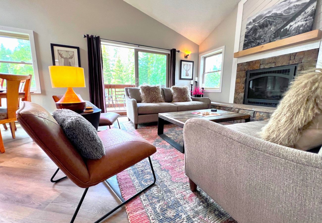
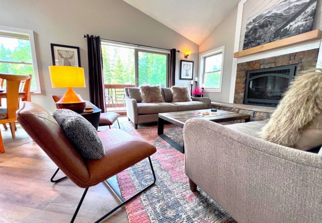
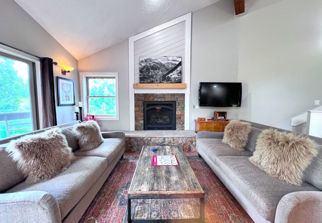

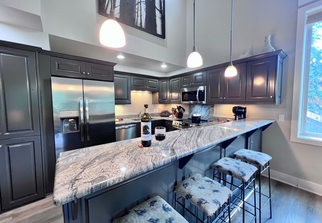

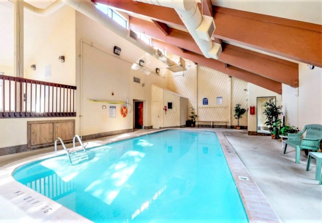
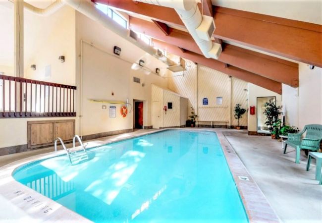
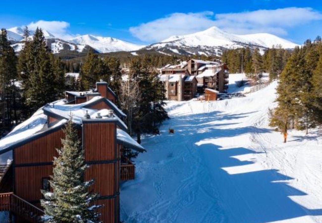

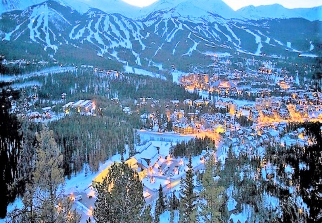
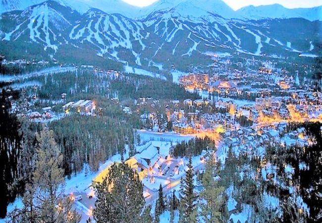
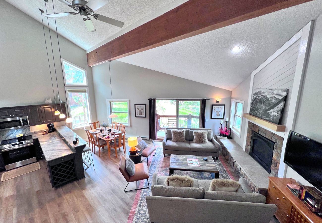

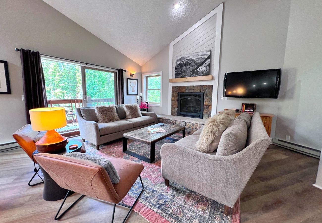

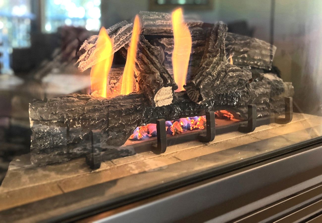

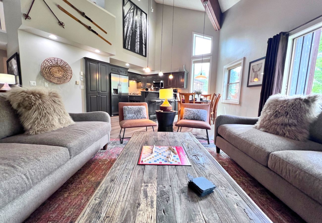

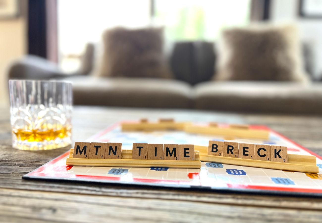

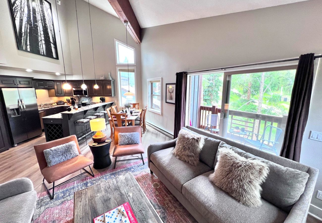

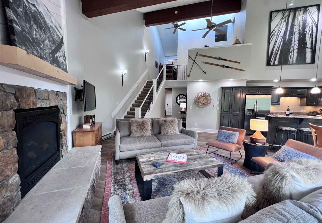

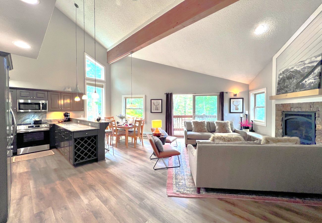

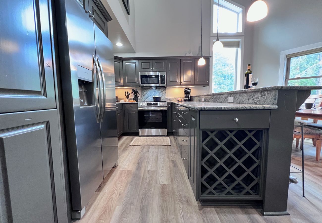

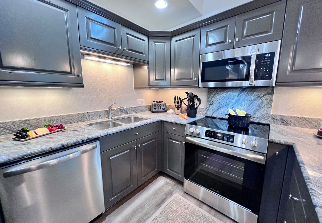

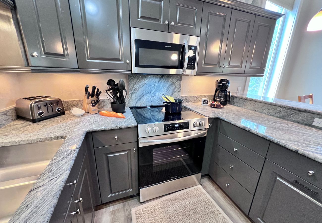

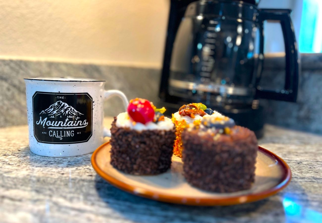

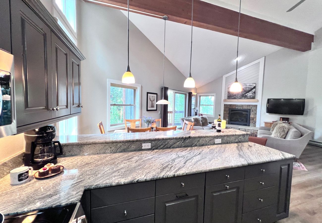

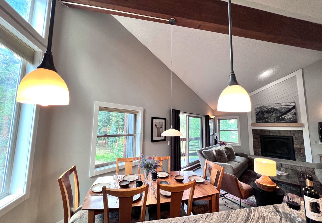

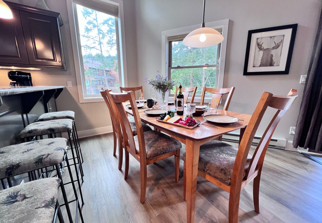

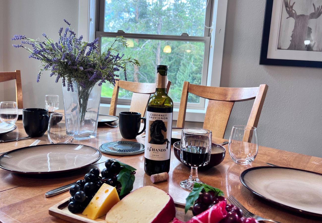

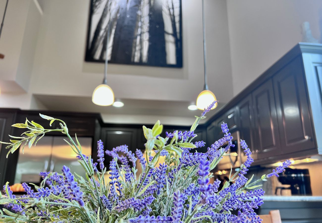

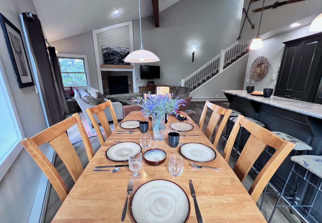

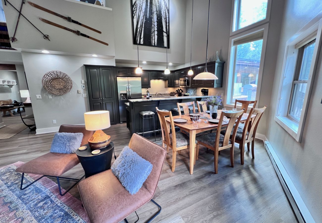

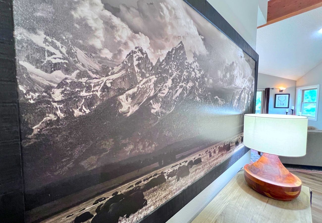

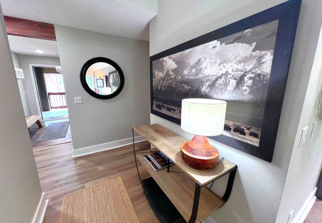

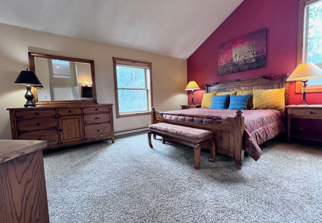

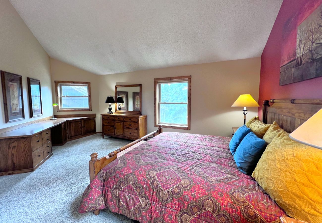

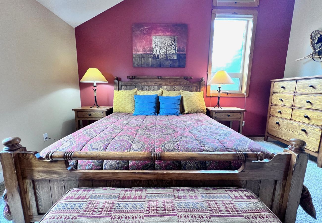

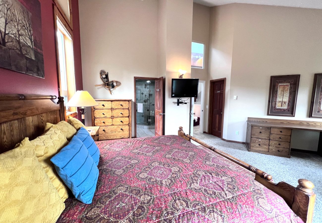

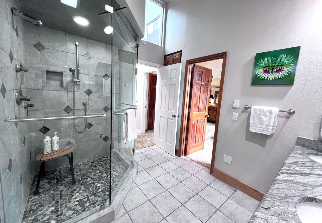

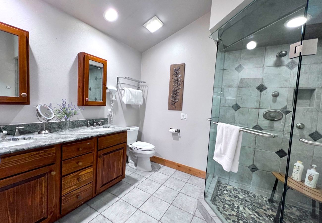

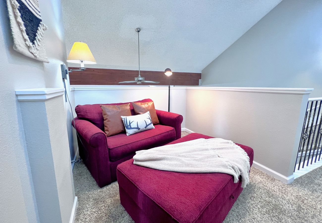

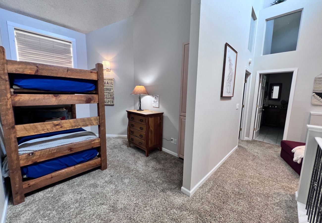

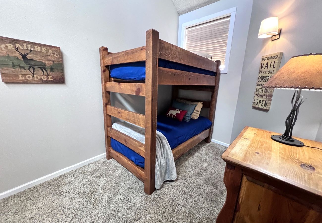

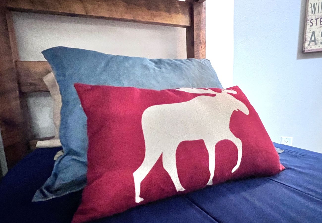

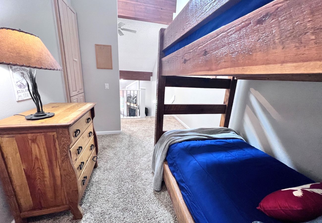

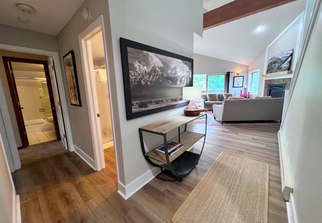

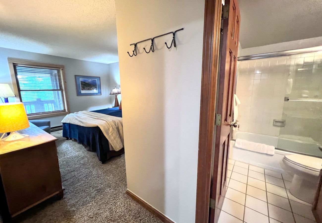

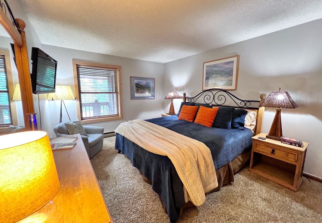

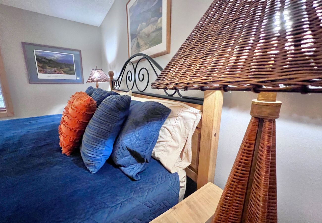

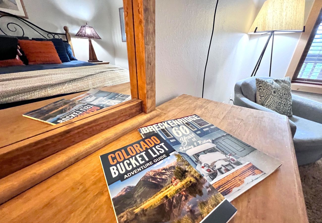

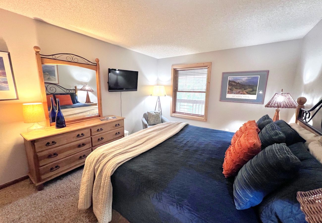

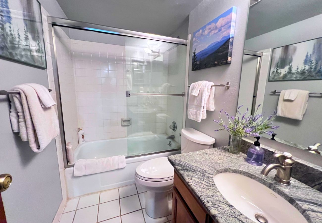

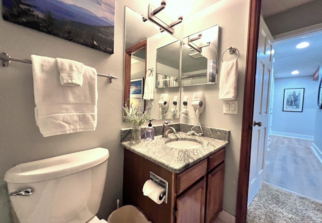

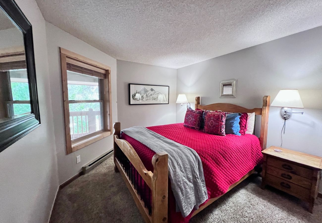

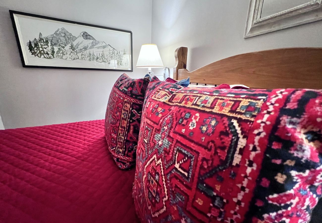

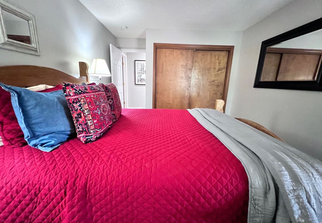

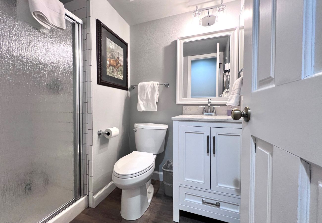

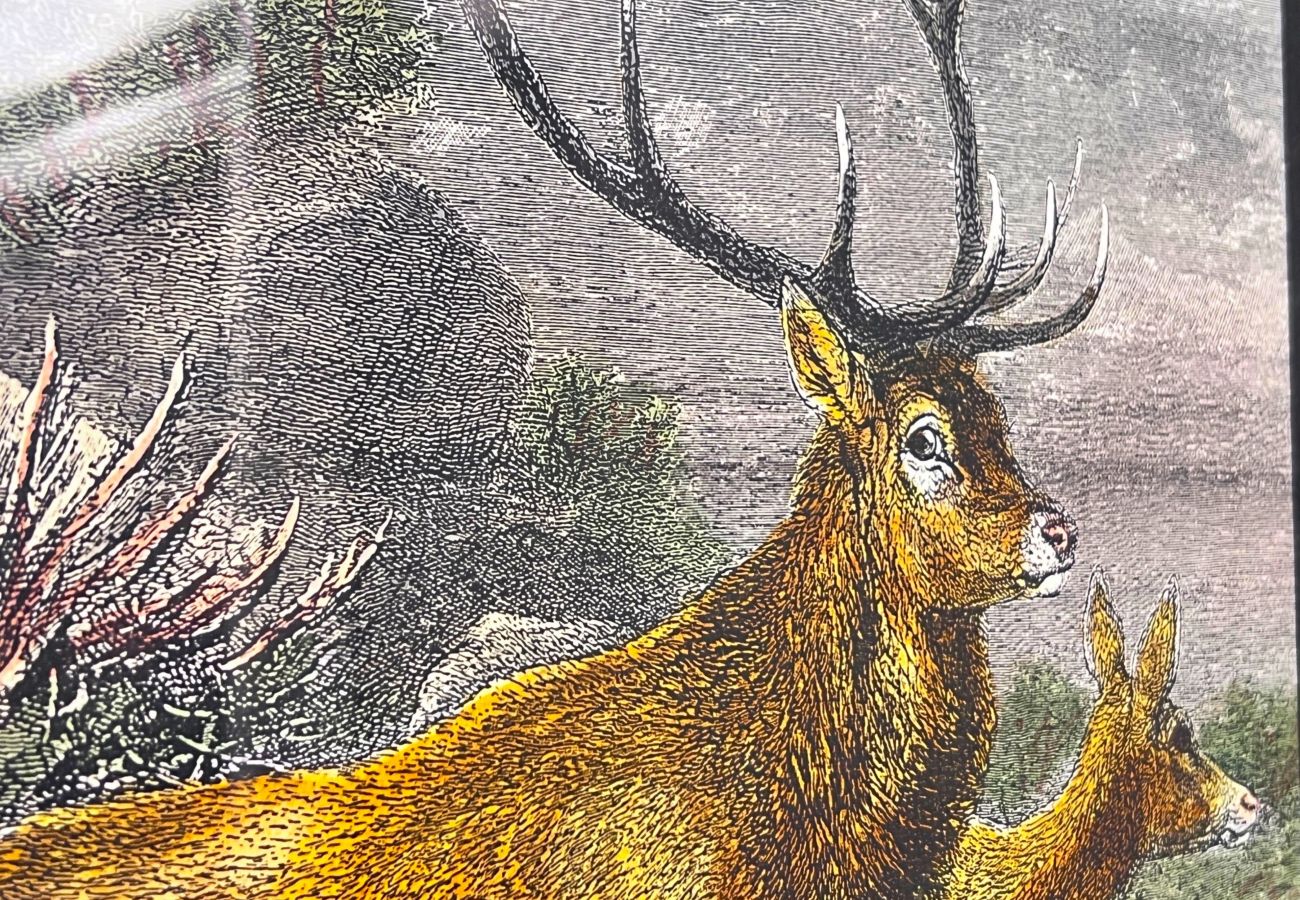

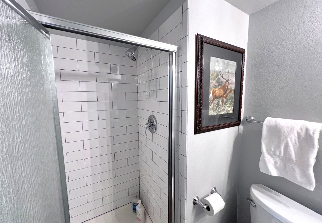

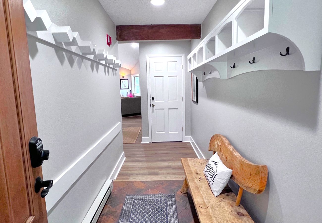

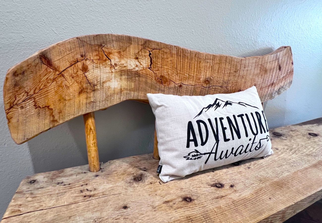

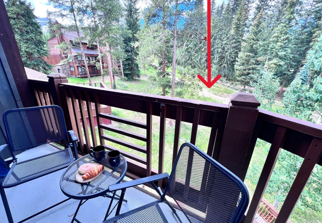

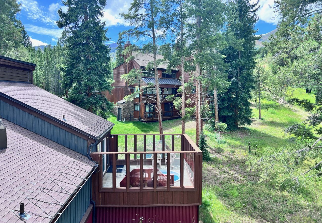

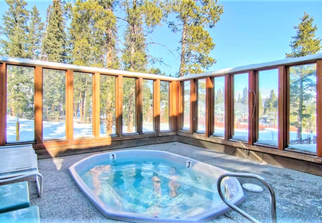
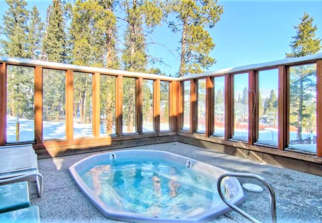
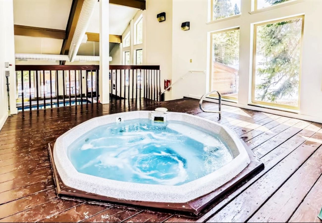
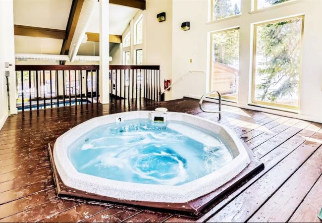
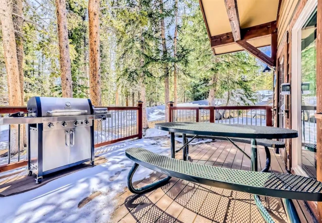
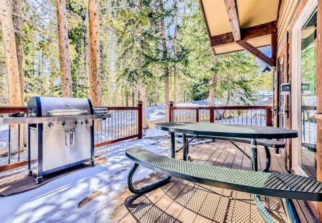
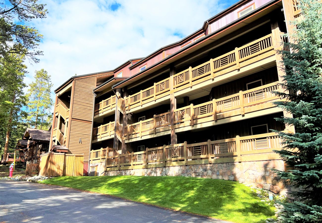
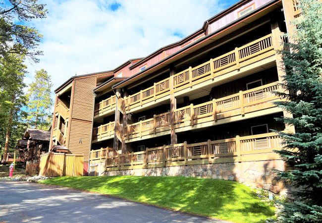
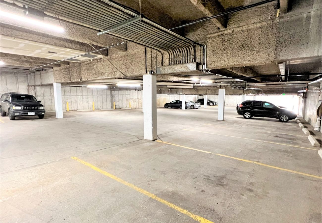
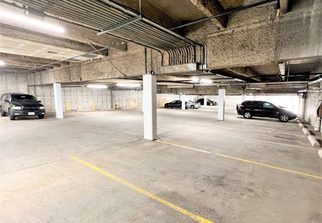
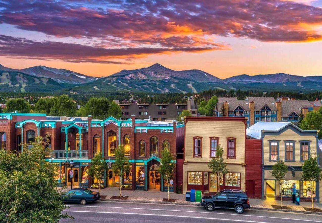

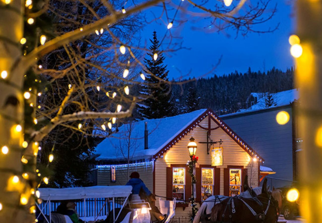

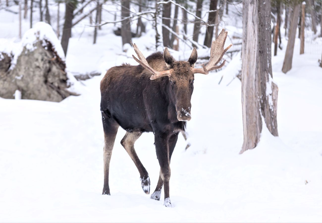
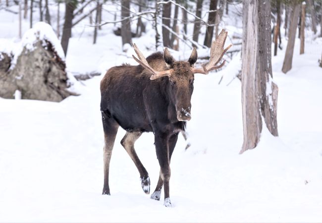
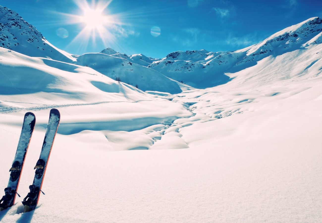
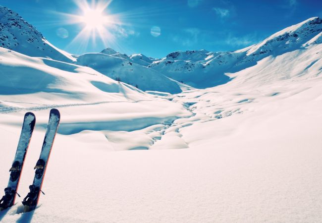
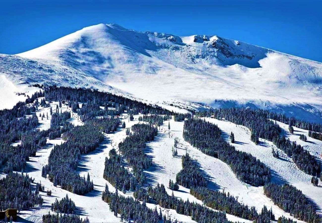
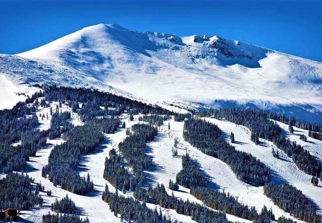
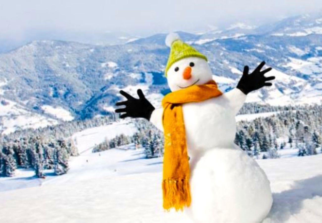

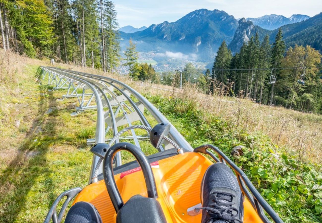

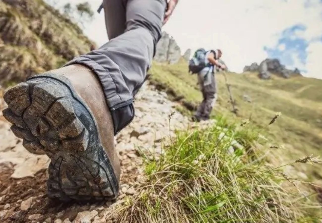

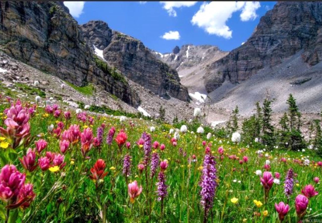

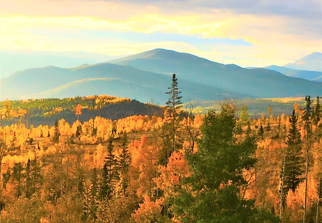

Share
Link copied
Breckenridge - Condominium
- occupants 8
-
2 King size beds
1 Queen size bed
1 Bunk bed
4 - 3 Bedrooms 3
- 3 bathrooms 3
- 1,750 ft² 1,750 ft²
- Wi-Fi Wi-Fi
› Breckenridge › Ski in/out • Pool+Hot Tubs • Tyra Summit Golden Eagle Condo
Add to favorites
Availability and prices
Accommodation
Description
3 BR | 3 BA • Ski in/out • pool + hot tubs • Sleeps 8
Welcome to your perfect Breckenridge retreat — a true ski-in, ski-out top-floor condo located right on the 4 O’Clock Run, just 0.7 miles from historic Main Street. This vaulted-ceiling end unit is flooded with natural light and offers incredible mountain views through expansive windows and from your private deck. Whether you're visiting in winter or summer, you'll love being steps from the slopes and trails, while still close to all the shops, restaurants, and charm of downtown. After a day of adventure, ski right to the door, unwind in the indoor heated pool or hot tub, then gather around the fireplace in the cozy, open-concept living space.
The fully equipped kitchen has everything you need to whip up a family meal or a quick après-ski snack, and there’s plenty of space to relax, reconnect, or work remotely if needed — including a large desk in the primary bedroom. Thoughtfully designed for both comfort and convenience, this home is ideal for families or groups of friends looking to enjoy the best of Breckenridge. And if you're lucky, you might even spot a moose wandering by!
At Journey West, we believe every stay should feel personal. We’re locally owned, hands-on, and always nearby, should you need anything during your time here.
Comfortable Sleeping for up to 10 Guests
UPSTAIRS
• King Suite: King bed, vaulted ceilings, TV, desk/workspace, bathroom access (Sleeps 2)
• Loft Area: Twin over twin bunk bed (sleeps 2)
• Bathroom with walk-in shower
MAIN LEVEL
• Second Primary Bedroom: King bed, ensuite bathroom (with bathtub), TV (Sleeps 2)
• Third Bedroom: Queen bed (Sleeps 2)
• Bathroom with walk-in shower
________________________________________
Special Notes/Bonus Features:
• No Pets / No Smoking
• Parking: 2 parking spaces
• Renters must be a minimum of 25 years old
• No air conditioning – fans provided in all units
• Max Occupancy 8
Welcome to your perfect Breckenridge retreat — a true ski-in, ski-out top-floor condo located right on the 4 O’Clock Run, just 0.7 miles from historic Main Street. This vaulted-ceiling end unit is flooded with natural light and offers incredible mountain views through expansive windows and from your private deck. Whether you're visiting in winter or summer, you'll love being steps from the slopes and trails, while still close to all the shops, restaurants, and charm of downtown. After a day of adventure, ski right to the door, unwind in the indoor heated pool or hot tub, then gather around the fireplace in the cozy, open-concept living space.
The fully equipped kitchen has everything you need to whip up a family meal or a quick après-ski snack, and there’s plenty of space to relax, reconnect, or work remotely if needed — including a large desk in the primary bedroom. Thoughtfully designed for both comfort and convenience, this home is ideal for families or groups of friends looking to enjoy the best of Breckenridge. And if you're lucky, you might even spot a moose wandering by!
At Journey West, we believe every stay should feel personal. We’re locally owned, hands-on, and always nearby, should you need anything during your time here.
Comfortable Sleeping for up to 10 Guests
UPSTAIRS
• King Suite: King bed, vaulted ceilings, TV, desk/workspace, bathroom access (Sleeps 2)
• Loft Area: Twin over twin bunk bed (sleeps 2)
• Bathroom with walk-in shower
MAIN LEVEL
• Second Primary Bedroom: King bed, ensuite bathroom (with bathtub), TV (Sleeps 2)
• Third Bedroom: Queen bed (Sleeps 2)
• Bathroom with walk-in shower
________________________________________
Special Notes/Bonus Features:
• No Pets / No Smoking
• Parking: 2 parking spaces
• Renters must be a minimum of 25 years old
• No air conditioning – fans provided in all units
• Max Occupancy 8
Distribution of bedrooms
1 King size bed
1 King size bed
1 Queen size bed
1 Bunk bed
Bathroom distribution
3 bathrooms
Main features
Open plan kitchen (electric)
Refrigerator
Microwave
Oven
Freezer
Dishwasher
Dishes/Cutlery
Kitchen utensils
Coffee machine
Toaster
Kettle
Juicer
Views
Mountain
General
4 TVs
Satellite TV
Satellite TV
Languages: English
Elevator
Outdoor furniture
Washing machine
Dryer
Fireplace
Iron
Internet
Internet
Wi-Fi
Hair dryer
Balcony
1,750 ft² Property
Central heating
Communal Heated swimming pool
Garage in the same building
Garage in the same building
2 places
3 fans
Mandatory or included services
Arrival out of schedule: Included
Arrival out of schedule
Arrival outside office hours indicated in the property task sheet
Bed linen: Included
Crib: Included
Final Cleaning: US$ 325.00 / booking
Heating: Included
Internet Access: Included
Garage: Included
Towels: Included
Optional services
Heated Pool: Included
Your schedule
Check-in from 04:00 PM to 11:45 PM Every day
Check-outBefore 10:00 AM
Comments
- No smoking
- No pets allowed
- No pets allowed
Availability calendar
| January - 2026 | ||||||
| Sun | Mon | Tue | Wed | Thur | Fri | Sat |
| 1 | 2 | 3 | ||||
| 4 | 5 | 6 | 7 | 8 | 9 | 10 |
| 11 | 12 | 13 | 14 | 15 | 16 | 17 |
| 18 | 19 | 20 | 21 | 22 | 23 | 24 |
| 25 | 26 | 27 | 28 | 29 | 30 | 31 |
| February - 2026 | ||||||
| Sun | Mon | Tue | Wed | Thur | Fri | Sat |
| 1 | 2 | 3 | 4 | 5 | 6 | 7 |
| 8 | 9 | 10 | 11 | 12 | 13 | 14 |
| 15 | 16 | 17 | 18 | 19 | 20 | 21 |
| 22 | 23 | 24 | 25 | 26 | 27 | 28 |
| March - 2026 | ||||||
| Sun | Mon | Tue | Wed | Thur | Fri | Sat |
| 1 | 2 | 3 | 4 | 5 | 6 | 7 |
| 8 | 9 | 10 | 11 | 12 | 13 | 14 |
| 15 | 16 | 17 | 18 | 19 | 20 | 21 |
| 22 | 23 | 24 | 25 | 26 | 27 | 28 |
| 29 | 30 | 31 | ||||
| April - 2026 | ||||||
| Sun | Mon | Tue | Wed | Thur | Fri | Sat |
| 1 | 2 | 3 | 4 | |||
| 5 | 6 | 7 | 8 | 9 | 10 | 11 |
| 12 | 13 | 14 | 15 | 16 | 17 | 18 |
| 19 | 20 | 21 | 22 | 23 | 24 | 25 |
| 26 | 27 | 28 | 29 | 30 | ||
| May - 2026 | ||||||
| Sun | Mon | Tue | Wed | Thur | Fri | Sat |
| 1 | 2 | |||||
| 3 | 4 | 5 | 6 | 7 | 8 | 9 |
| 10 | 11 | 12 | 13 | 14 | 15 | 16 |
| 17 | 18 | 19 | 20 | 21 | 22 | 23 |
| 24 | 25 | 26 | 27 | 28 | 29 | 30 |
| 31 | ||||||
| June - 2026 | ||||||
| Sun | Mon | Tue | Wed | Thur | Fri | Sat |
| 1 | 2 | 3 | 4 | 5 | 6 | |
| 7 | 8 | 9 | 10 | 11 | 12 | 13 |
| 14 | 15 | 16 | 17 | 18 | 19 | 20 |
| 21 | 22 | 23 | 24 | 25 | 26 | 27 |
| 28 | 29 | 30 | ||||
Map and distances
-
Distances
Ski Resort - Ski-In and Out on to slope
20.01 ft
Town centre - Main Street Breck
1 mi
Shops - City Market
1 mi
Hospital
8.3 mi
International airport
105 mi
Similar properties
-
This is the perfect location to enjoy Historic Breckenridge, the mountains (summer and winter) and all our area has to make your vacation the highlight of your year. Park Place is located a short walk to Main Street Breck with countless Eateries, and Shops and is just down the hill from the Snowflake Ski Lift and 4 O'Clock run.
This newly upgraded condo offers you an awesome place where you can hang with 7 of your favorite people!
The Living room has plenty of room to gather together and cozy up by the fire, read a book, or use your personal favorite streaming apps on the flat-screen TV.
The kitchen is fully equipped with everything you will need to create a light meal or a family feast. Gather for meals around the dining table or grab a snack at the island dining area while talking to the chef.
There are two bedrooms to escape to for a good night's sleep or some alone time to read or nap. Both bedrooms have Ensuite Bathrooms.
A great addition is a full-size washer/dryer to get your outdoor play clothes clean and ready for the next outdoor adventure.
Relax on the patio and take in a bluebird or star-lit sky.
There is a secure ski closet near the front door for easy access.
Parking - 2 cars - (first come, first serve).
Soak in the on-site hot tub after a great day of play. And you have another option to walk a short distance to the Upper Village pool with several more hot tub options and best of all an outdoor heated pool.
Please note: The pool and hot tubs are closed during off seasons (typically mid-April up to Memorial weekend and again typically after Labor Day through the slopes opening) for maintenance. Please reach out to us if you want to confirm if they are open or not before booking during those times.
There are more things to do in the area than your vacation time will permit (so plan your first stay now and then come back and stay with us for more!)! Just to name a few, Ice skating, Horseback Riding, Snow Shoeing, Cross Country Skiing, Golfing, Hiking, Mountain Biking, Downhill Skiing, White Water Rafting and so much more!
The Mountains are Calling! Come and make magical memories! -
This townhome is in the middle of all that Historic Breckenridge has so much to offer. Just 1 block from Main Street you can enjoy frequent festivals, food, or shopping. A perfect "home away from home" in all 4 seasons, surrounded by our majestic Rocky Mountains. This unit is considered Ski-In and you can Ski-out-to-the-Gondola. Ski-In - Ski-to-Gondola-Out
When returning to your unit take the Four O’clock ski run down and veer left on the Skyway Skiway.
This townhome is a two-floor unit located on the 1st and 2nd floors of the building nestled in the pines.
Living Room/Dining Area - The living room has a gas fireplace, large flat-screen TV, and a hip décor that makes this place special. The open floor plan is perfect for enjoying family or friends. The dining area seats 8 with seating the table, the bar and 2 additonal stools.
Kitchen - The kitchen is fully equipped with everything you will need to make memorable meals with bar seating for people to
talk to the chef.
Master Bedroom with ensuite - The master bedroom is located on the lower living level. There is a Queen bed and closet and flat-screen TV. The ensuite bathroom has a sink area and a separate WC with a toilet and tub/shower combo.
2nd Bedroom – the 2nd bedroom has a Full Over Full Twin Bunk Bed.
The rooms sleeps 4 people.
For additonal sleeping of 2 more people the Living Room sofa has a pullout Air Coil full size mattress that is amazingly comfortable. An electric pump blows it up in less than a minute.
2nd Full Bath - The 2nd hall bathroom features a walk-in shower, vanity with storage, and blow dryer.
Heated 1-car garage – The unit has a garage for 1 car and a 2nd parking space immediately in front of your garage. You can walk from the garage into the condo. The garage is the perfect place to leave your outdoor toys. There will not be parking for campers, trailers, or oversized vehicles.
Twin Elk Lodge Hot Tub – The community hot tub is located close to your building in a secure area for Lodge guests only.
The FREE Breckenridge shuttle, which is a five-minute ride to Peak 8, has a stop close to the main driveway on 4 O’clock Road.
Other relevant information
Accommodation Registration Number
394930002

