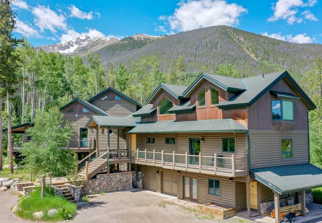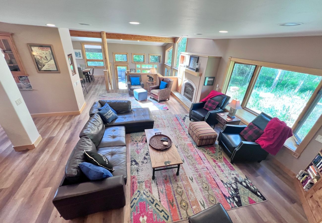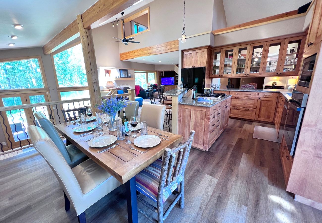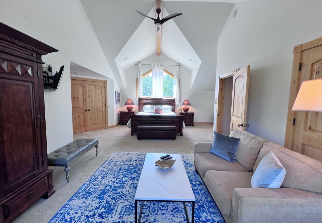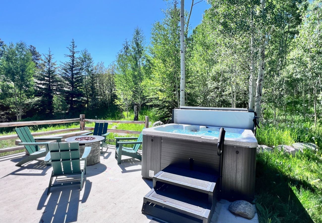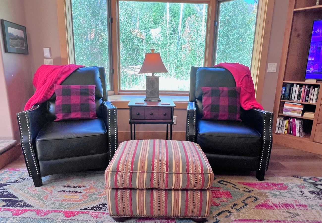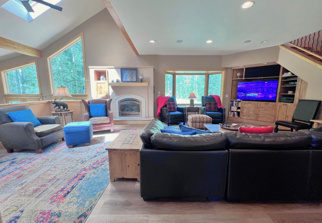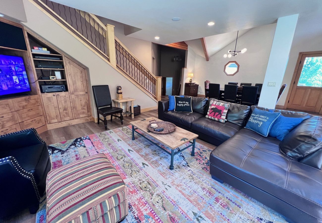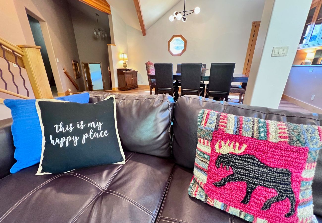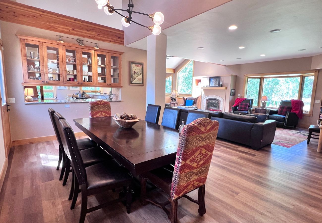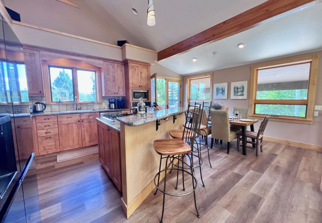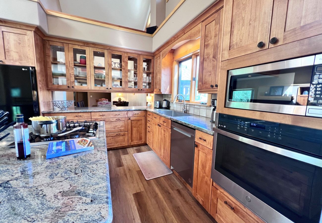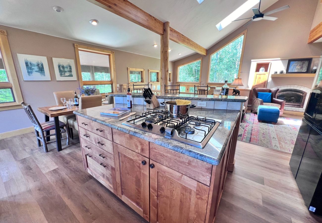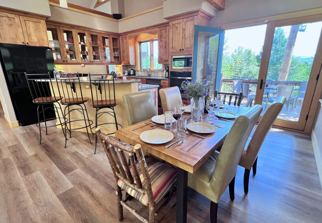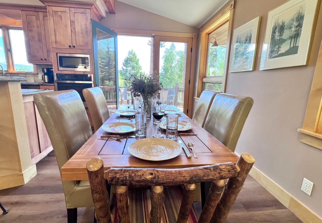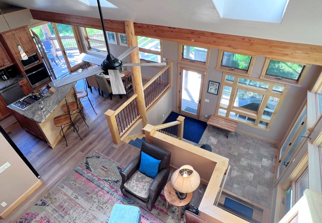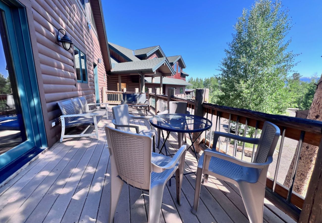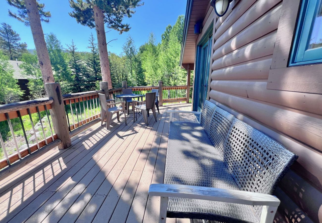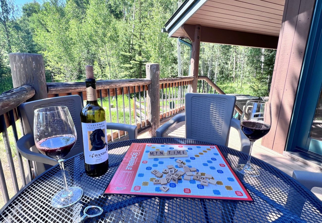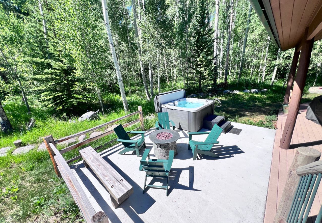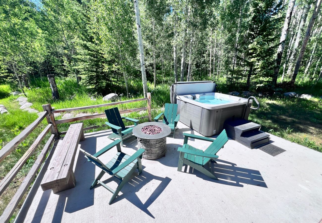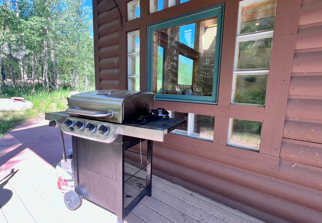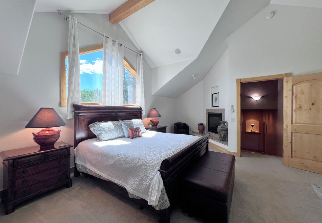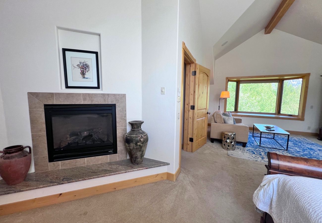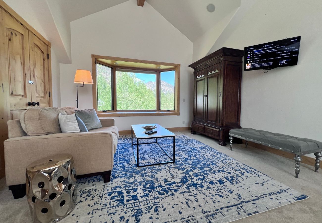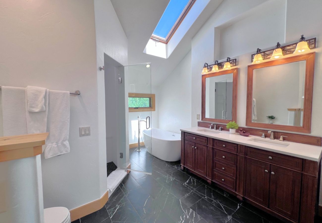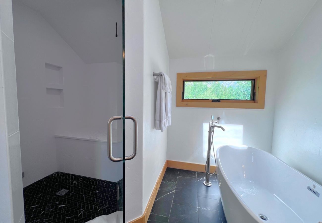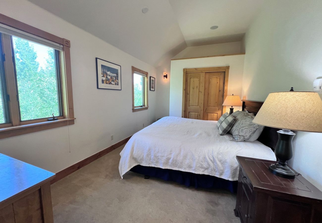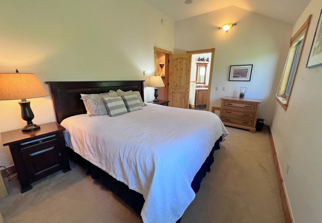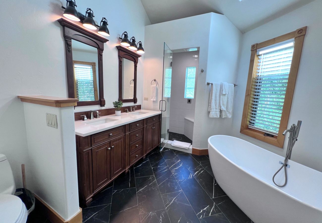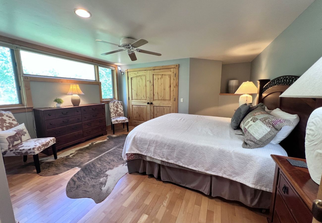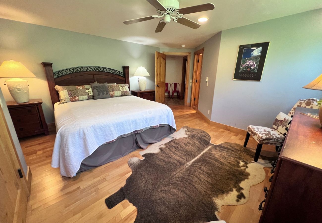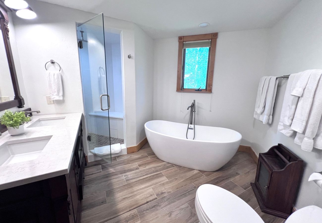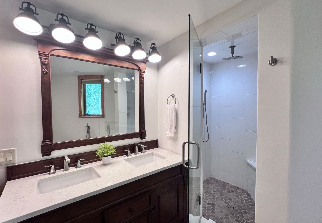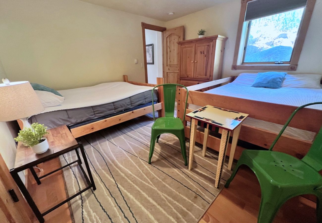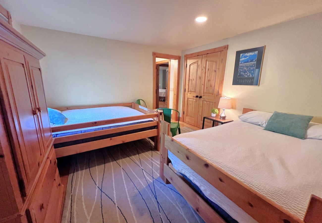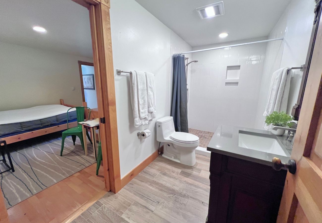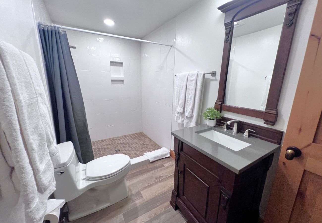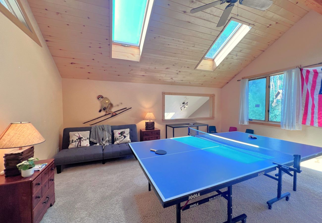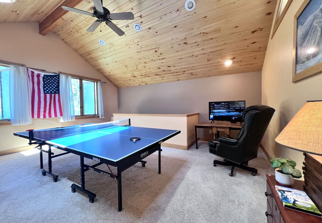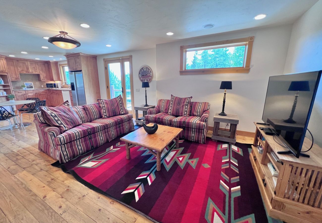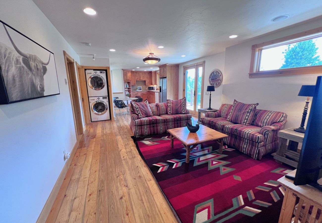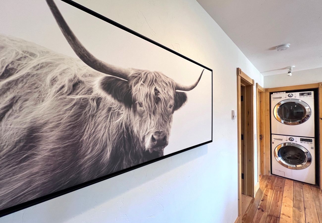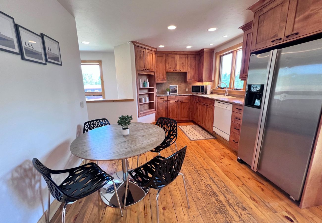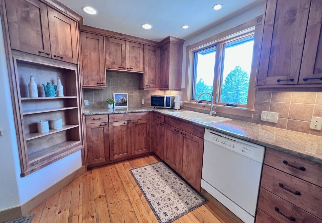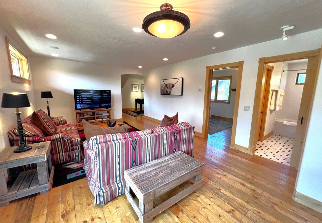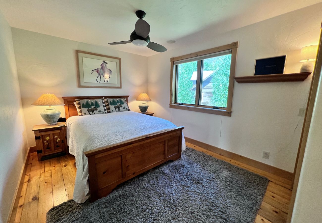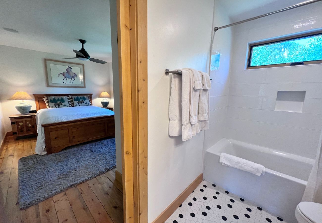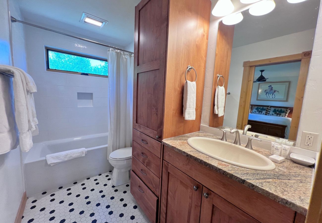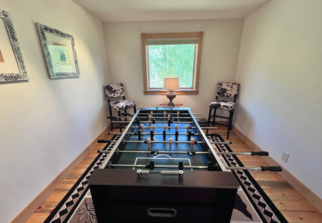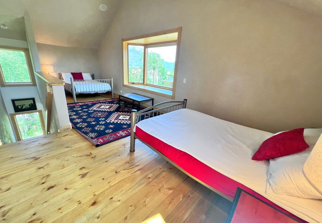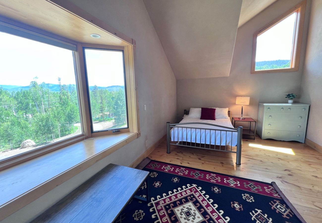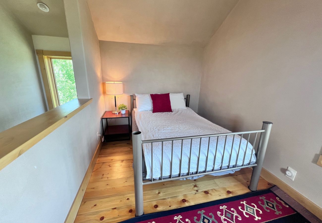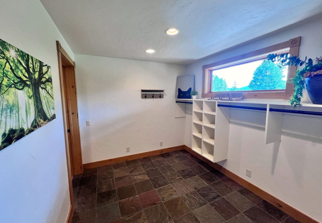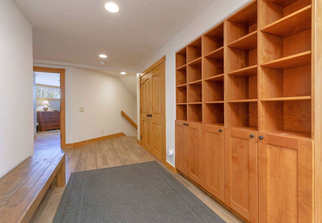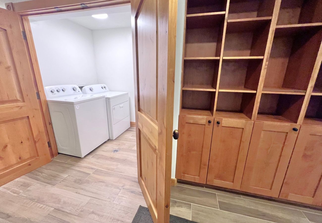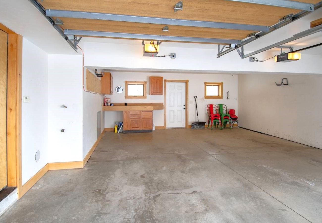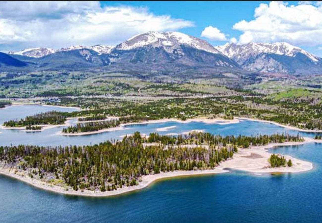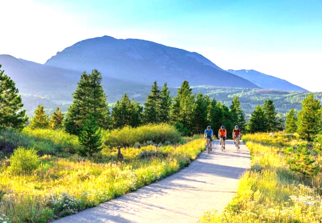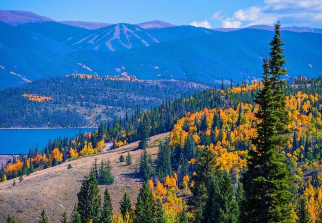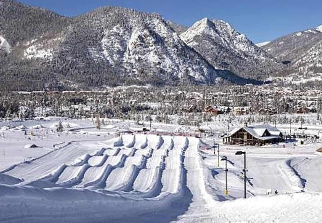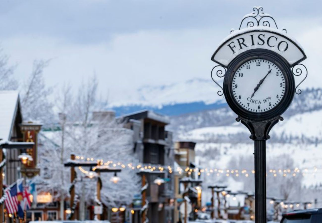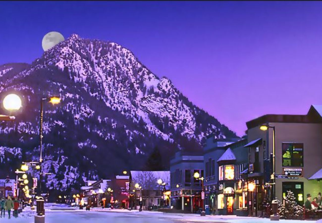Share
Link copied
Add to favorites
- occupants 12
-
3 King size beds
1 Queen size bed
4 Double beds
8 - 5 Bedrooms 5
-
4 Bathrooms with bathtub
1 Bathroom with shower
5 - 6,219 ft² 6,219 ft²
- Wi-Fi Wi-Fi
› Frisco › Aspen Hollow Lodge-Basecamp w/ Hot Tub + Fire Pit
Aspen Hollow Lodge-Basecamp w/ Hot Tub + Fire Pit
Frisco - House
Availability and prices
Accommodation
Description
Aspen Hollow Lodge
Spacious 5 BR + 2 Loft | 5 BA | Private Hot Tub | Sleeps 12
Tucked into a quiet grove of aspens at the base of Mt. Royal and the Ten Mile Range, this thoughtfully designed retreat offers the perfect blend of space, comfort, and mountain charm.
With over 6,000 square feet, 5 bedrooms, 2 lofts, and 5 bathrooms, this home welcomes up to 12 guests to gather, unwind, and reconnect in the heart of Frisco.
Whether you’re hosting a multi-family vacation, a reunion with friends, or simply seeking a home that gives everyone space to breathe, this home delivers.
The unique layout features two distinct wings—each with its own kitchen, living area, and private loft—offering both privacy and connection. It’s perfect for shared moments and quiet corners alike.
On the lower patio, a private six-person hot tub invites you to soak beneath the stars after a day of adventure, while the upper deck is your perch for morning coffee or sunset drinks with sweeping views of the surrounding peaks.
Inside, you’ll find two full kitchens (Note: the second kitchen has a microwave, fridge and dishwasher but does not have a stove/oven), generous gathering spaces, a table tennis/ping pong loft and foosball table room, dedicated kids’ play areas, two laundry zones, and everything you need to feel at home—from quality linens and curated essentials to high-speed Wi-Fi and cable. With parking for up to six vehicles, it’s easy to welcome your entire crew.
This is not your average rental—it’s a mountain sanctuary crafted for connection, relaxation, and easy access to world-class skiing, hiking, and the charm of downtown Frisco. Breckenridge, Copper, Keystone, and Vail are all just a short drive away.
At Journey West, we believe every stay should feel personal. We’re locally owned, hands-on, and always nearby should you need anything during your time here.
Welcome to your basecamp for unforgettable mountain memories.
________________________________________
Sleeps 12: You have multiple bed options to chose from
Upper Level – South Wing
• Loft: flat-screen TV, table tennis/ping pong table.
Main Level – South Wing
• King Master Suite: Spacious room with beautiful views in your private sitting room with flat-screen TV, gas fireplace , and a large walk-in closet. In addition a private ensuite bath with walk-in tile shower, large soaking tub, and double vanity. (Sleeps 2)
• King Suite: King bed with private ensuite bathroom featuring a large soaking tub, walk-in tile shower, and double vanity. (Sleeps 2)
Lower Level – South Wing
• King Suite: King bed with private ensuite bathroom featuring large soaking tub and walk-in tile shower. (Sleeps 2)
• Full Suite: Two full beds with ensuite bathroom featuring a floor-to-ceiling tile shower. (Sleeps 4)
Main Level – North Wing - Additional Apartment
•Queen Bedroom: Queen bed with attached bathroom (tub/shower combo). (Sleeps 2)
Loft in North Wing
• Loft: Two full beds with incredible mountain views. (Sleeps 4)
________________________________________
Special Unit Notes – Please Read:
• No Pets / No Smoking
• Renters must be a minimum of 25 years old
• Parking: 2-car garage + 4 outdoor spaces (6 total)
• No air conditioning – fans provided in all units
• Short-Term Rental License #: BCA-47099
Spacious 5 BR + 2 Loft | 5 BA | Private Hot Tub | Sleeps 12
Tucked into a quiet grove of aspens at the base of Mt. Royal and the Ten Mile Range, this thoughtfully designed retreat offers the perfect blend of space, comfort, and mountain charm.
With over 6,000 square feet, 5 bedrooms, 2 lofts, and 5 bathrooms, this home welcomes up to 12 guests to gather, unwind, and reconnect in the heart of Frisco.
Whether you’re hosting a multi-family vacation, a reunion with friends, or simply seeking a home that gives everyone space to breathe, this home delivers.
The unique layout features two distinct wings—each with its own kitchen, living area, and private loft—offering both privacy and connection. It’s perfect for shared moments and quiet corners alike.
On the lower patio, a private six-person hot tub invites you to soak beneath the stars after a day of adventure, while the upper deck is your perch for morning coffee or sunset drinks with sweeping views of the surrounding peaks.
Inside, you’ll find two full kitchens (Note: the second kitchen has a microwave, fridge and dishwasher but does not have a stove/oven), generous gathering spaces, a table tennis/ping pong loft and foosball table room, dedicated kids’ play areas, two laundry zones, and everything you need to feel at home—from quality linens and curated essentials to high-speed Wi-Fi and cable. With parking for up to six vehicles, it’s easy to welcome your entire crew.
This is not your average rental—it’s a mountain sanctuary crafted for connection, relaxation, and easy access to world-class skiing, hiking, and the charm of downtown Frisco. Breckenridge, Copper, Keystone, and Vail are all just a short drive away.
At Journey West, we believe every stay should feel personal. We’re locally owned, hands-on, and always nearby should you need anything during your time here.
Welcome to your basecamp for unforgettable mountain memories.
________________________________________
Sleeps 12: You have multiple bed options to chose from
Upper Level – South Wing
• Loft: flat-screen TV, table tennis/ping pong table.
Main Level – South Wing
• King Master Suite: Spacious room with beautiful views in your private sitting room with flat-screen TV, gas fireplace , and a large walk-in closet. In addition a private ensuite bath with walk-in tile shower, large soaking tub, and double vanity. (Sleeps 2)
• King Suite: King bed with private ensuite bathroom featuring a large soaking tub, walk-in tile shower, and double vanity. (Sleeps 2)
Lower Level – South Wing
• King Suite: King bed with private ensuite bathroom featuring large soaking tub and walk-in tile shower. (Sleeps 2)
• Full Suite: Two full beds with ensuite bathroom featuring a floor-to-ceiling tile shower. (Sleeps 4)
Main Level – North Wing - Additional Apartment
•Queen Bedroom: Queen bed with attached bathroom (tub/shower combo). (Sleeps 2)
Loft in North Wing
• Loft: Two full beds with incredible mountain views. (Sleeps 4)
________________________________________
Special Unit Notes – Please Read:
• No Pets / No Smoking
• Renters must be a minimum of 25 years old
• Parking: 2-car garage + 4 outdoor spaces (6 total)
• No air conditioning – fans provided in all units
• Short-Term Rental License #: BCA-47099
Distribution of bedrooms
1 King size bed
1 King size bed
1 King size bed
2 Double beds
1 Queen size bed
2 Double beds
Main features
Hot tub
6,219 ft²
Garage and parking
Mountain views
Open plan kitchen (gas)
Refrigerator
Microwave
Oven
Freezer
Dishwasher
Dishes/Cutlery
Kitchen utensils
Coffee machine
Toaster
Bathroom(s)
4 Bathrooms with bathtub
1 Bathroom with shower
Bathroom amenities (free toiletries)
Combo tub shower
Views
Garden
Mountain
General
4 TVs
Garden
Outdoor furniture
Terrace
Washing machine
Dryer
Barbecue
Fireplace
Iron
Internet
Internet
Wi-Fi
Hair dryer
Balcony
Hot tub
6,219 ft² Property
Central heating
Garage and parking in the same building
Garage and parking in the same building
6 places
5 fans
Adventure
Autumn foliage
Away from it all
Balcony or patio
Bicycle rental
Car necessary
Churches
Crib
Cycling
Deck patio uncovered
Dining area
Extra pillows and blankets
Family
Festivals
Fishing
Fishing fly
Fitness center
Forests
Furnished balcony or patio
Game room
Golf
Hiking
Historic
Laundry
Live theater
Mountain
Mountain biking
Mountain climbing
Mountain view
Museums
Outdoor furniture
Parties/events not allowed
Private bathroom off the room
Private entrance
Rafting
Restaurant
Rock climbing
Shopping
Skiing
Snowboarding
Snowmobiling
Tourist attractions
Town
Well-lit path to entrance
Whitewater rafting
Ping pong table
Barbecue grills
Carbon monoxide detector
Closets in room
Deep soaking tub
Fire extinguisher
First aid kit
Flat-screen tv
Hangers
Hot water
Ironing board
Kitchen supplies
Local artists
Multiple closets
Smart tv
Smoke detector
Foosball
Mandatory or included services
Arrival out of schedule: Included
Arrival out of schedule
Arrival outside office hours indicated in the accommodation task sheet
Bed linen: Included
Crib: Included
Final Cleaning: US$ 649.00 / booking
Heating: Included
Internet Access: Included
Garage and parking: Included
Towels: Included
Your schedule
Check-in from 04:00 PM to 11:45 PM Every day
Check-outBefore 10:00 AM
Comments
- This accommodation does not accept groups of young people (Up to 25 years)
- No smoking
- No pets allowed
- No smoking
- No pets allowed
Booking conditions
From the booking date until 6 days before the check-in, there is no cancellation penalty
Cancellation policies
In case of cancellation the following charges will apply
From the booking date until 6 days before check-in
0% of the total prepayment amount
From 5 days before, until the check-in
100% of the total rent
No-show
100% of the total rent
Map and distances
-
Distances
Amusement park / theme park - Epic Discovery Breck
10.83 ft
Lake - Frisco Marina and Dillon Reservoir
1 mi
Restaurant - Main Street with numerous Restaurants
1 mi
Rock beach - Shoreline
1 mi
Town centre - .09 miles to Main Street
1 mi
Hospital - CommonSpirit St, Anthony's Hospital
1.5 mi
Amusement park / theme park - Frisco Adventure Park
1.5 mi
Shops - Safeway
1.9 mi
Shops - Whole Foods
2.2 mi
Golf course - Breckenridge Golf
6.5 mi
Ski Resort - Copper Mountain
8 mi
Ski Resort - Breckenridge Resort
9.8 mi
Ski Resort - Keystone Resort
12.3 mi
International airport - Denver International Airport
95 mi
Availability calendar
| August - 2025 | ||||||
| Sun | Mon | Tue | Wed | Thur | Fri | Sat |
| 1 | 2 | |||||
| 3 | 4 | 5 | 6 | 7 | 8 | 9 |
| 10 | 11 | 12 | 13 | 14 | 15 | 16 |
| 17 | 18 | 19 | 20 | 21 | 22 | 23 |
| 24 | 25 | 26 | 27 | 28 | 29 | 30 |
| 31 | ||||||
| September - 2025 | ||||||
| Sun | Mon | Tue | Wed | Thur | Fri | Sat |
| 1 | 2 | 3 | 4 | 5 | 6 | |
| 7 | 8 | 9 | 10 | 11 | 12 | 13 |
| 14 | 15 | 16 | 17 | 18 | 19 | 20 |
| 21 | 22 | 23 | 24 | 25 | 26 | 27 |
| 28 | 29 | 30 | ||||
| October - 2025 | ||||||
| Sun | Mon | Tue | Wed | Thur | Fri | Sat |
| 1 | 2 | 3 | 4 | |||
| 5 | 6 | 7 | 8 | 9 | 10 | 11 |
| 12 | 13 | 14 | 15 | 16 | 17 | 18 |
| 19 | 20 | 21 | 22 | 23 | 24 | 25 |
| 26 | 27 | 28 | 29 | 30 | 31 | |
| November - 2025 | ||||||
| Sun | Mon | Tue | Wed | Thur | Fri | Sat |
| 1 | ||||||
| 2 | 3 | 4 | 5 | 6 | 7 | 8 |
| 9 | 10 | 11 | 12 | 13 | 14 | 15 |
| 16 | 17 | 18 | 19 | 20 | 21 | 22 |
| 23 | 24 | 25 | 26 | 27 | 28 | 29 |
| 30 | ||||||
| December - 2025 | ||||||
| Sun | Mon | Tue | Wed | Thur | Fri | Sat |
| 1 | 2 | 3 | 4 | 5 | 6 | |
| 7 | 8 | 9 | 10 | 11 | 12 | 13 |
| 14 | 15 | 16 | 17 | 18 | 19 | 20 |
| 21 | 22 | 23 | 24 | 25 | 26 | 27 |
| 28 | 29 | 30 | 31 | |||
| January - 2026 | ||||||
| Sun | Mon | Tue | Wed | Thur | Fri | Sat |
| 1 | 2 | 3 | ||||
| 4 | 5 | 6 | 7 | 8 | 9 | 10 |
| 11 | 12 | 13 | 14 | 15 | 16 | 17 |
| 18 | 19 | 20 | 21 | 22 | 23 | 24 |
| 25 | 26 | 27 | 28 | 29 | 30 | 31 |
Other relevant information
Accommodation Registration Number
BCA-47099

