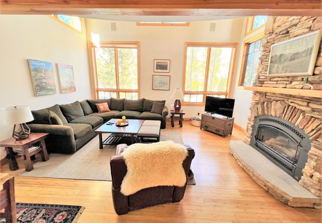
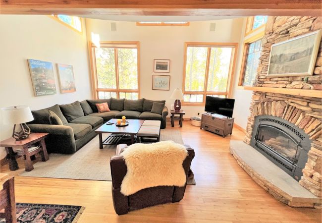
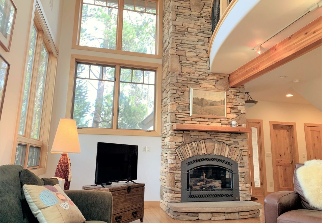

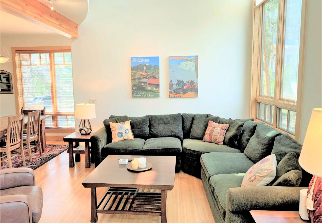

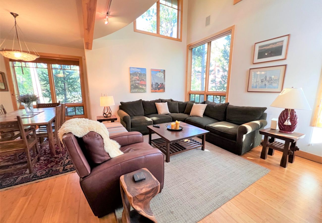

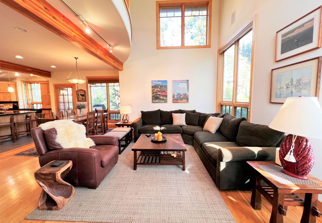

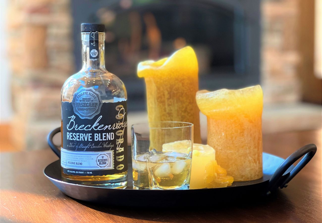

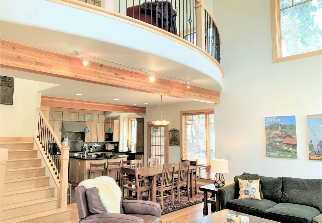

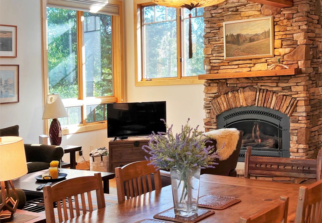

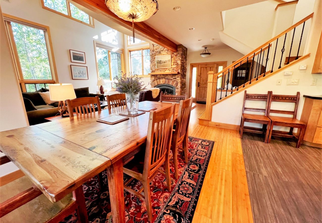

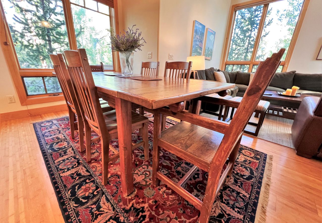

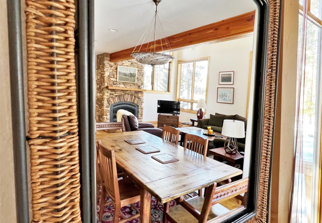

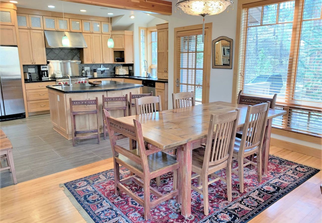

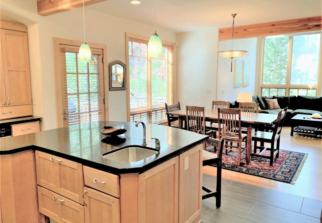

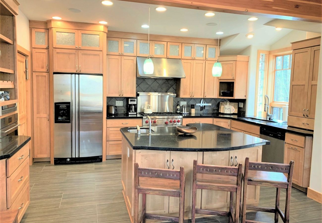

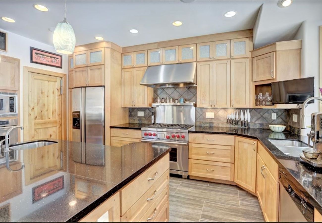

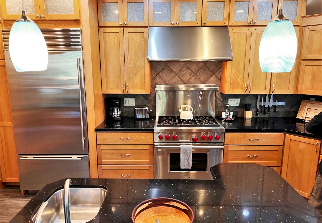

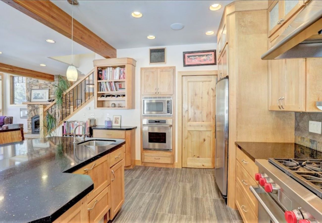

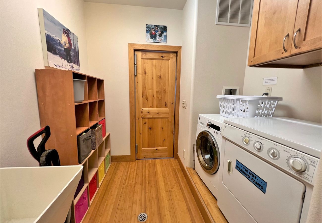

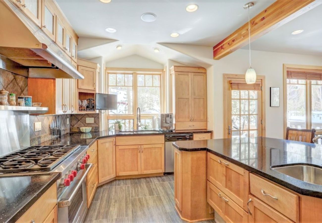

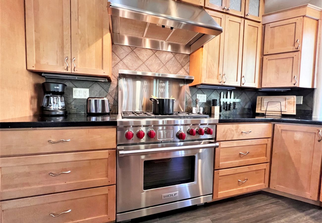

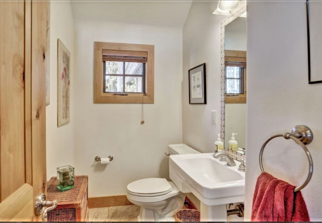

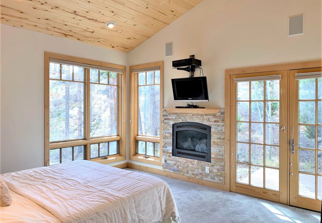

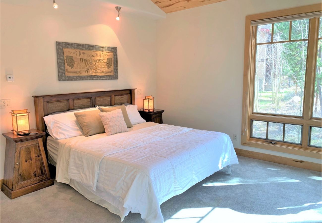

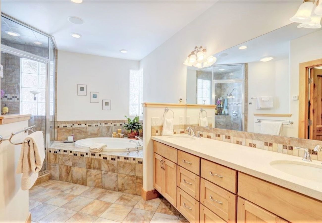

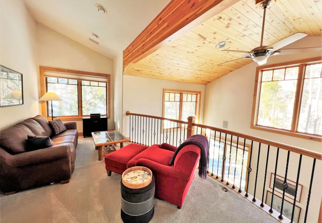

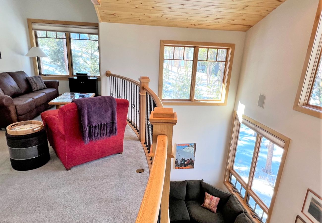

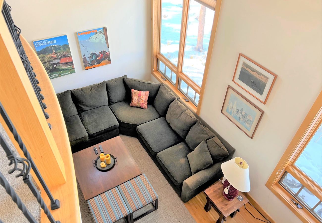

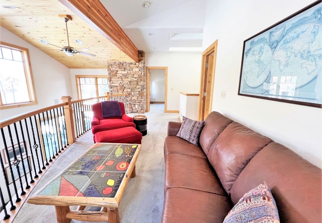

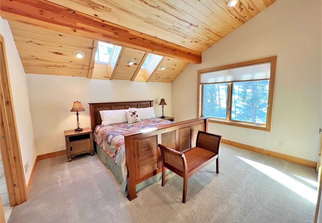

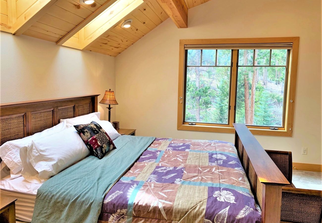

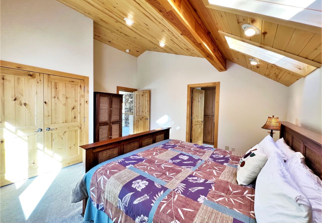

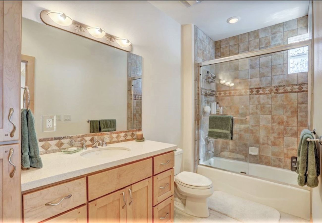

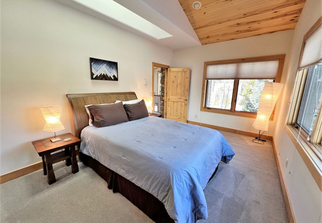

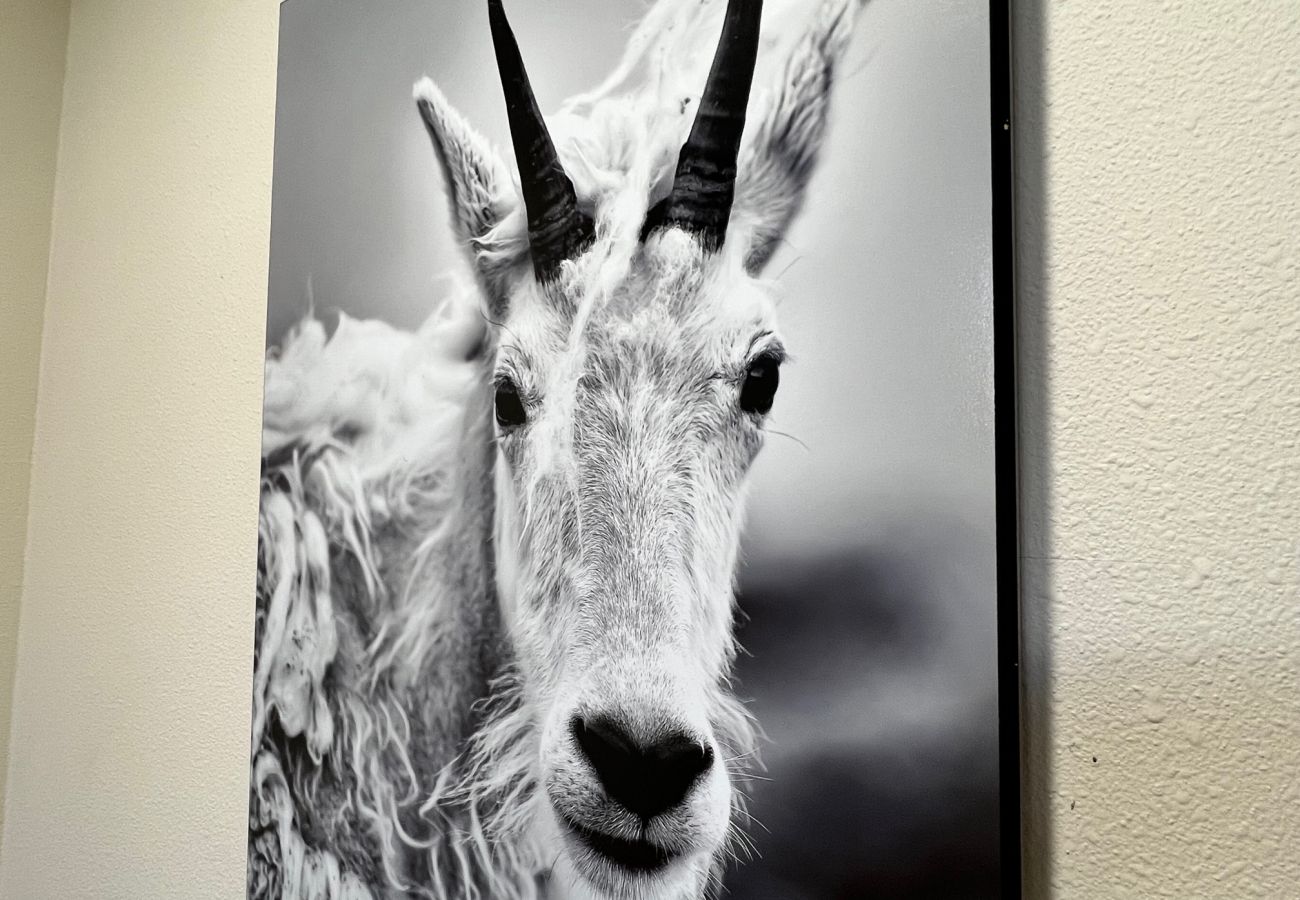

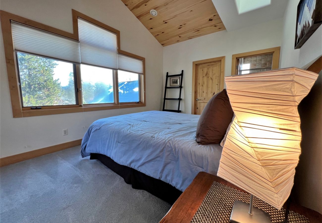

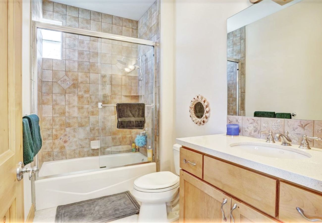

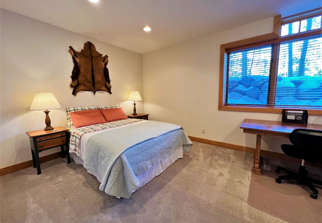

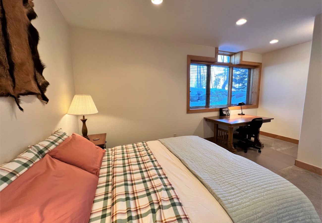

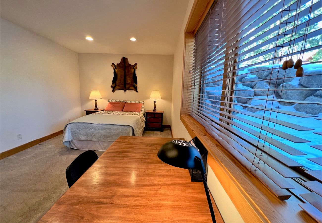

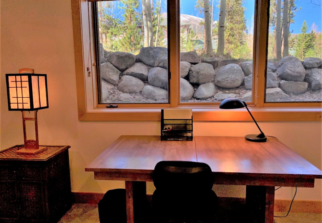

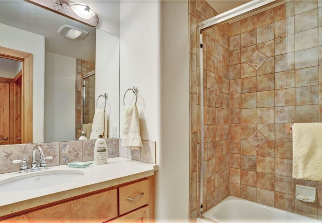

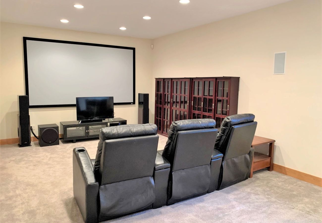

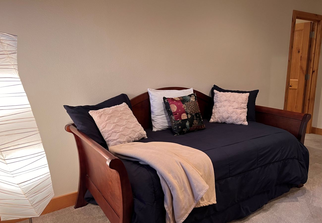

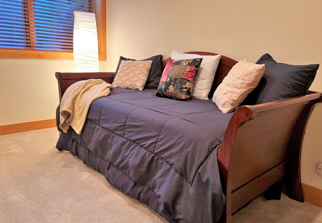

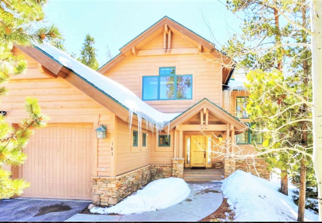

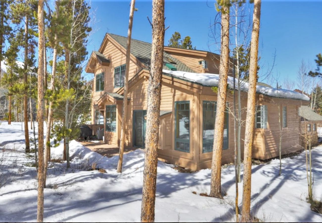

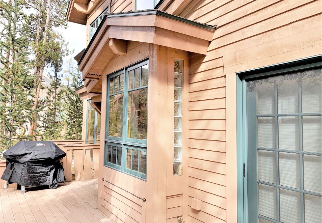

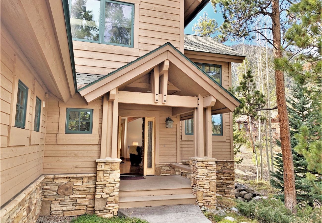

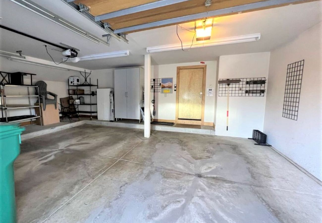

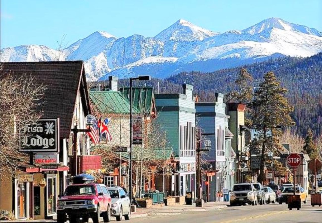

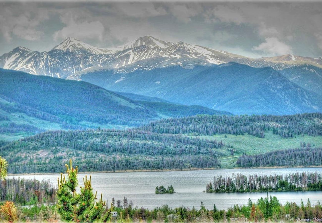

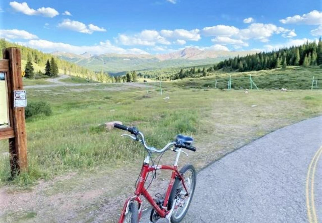

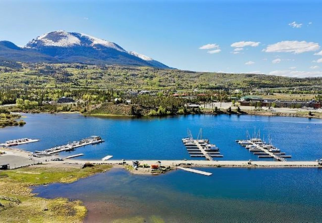

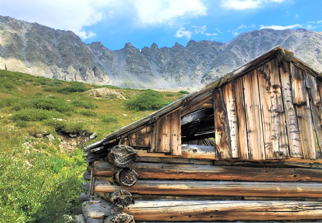

Share
Link copied
Add to favorites
- occupants 10
-
2 King size beds
2 Queen size beds
1 Extra bed
5 - 4 Bedrooms 4
-
4 bathrooms
1 half-bath 5 - 3,500 ft² 3,500 ft²
- Wi-Fi Wi-Fi
› Frisco › Summt Rose Escape • Theater Rm • Gourmet Kitchen
Availability and prices
Accommodation
Description
4 BR | 5 BA • Gourmet Kitchen • Theater Room • Sleeps 10
Come enjoy the perfect blend of luxury, comfort, and adventure in our beautifully designed mountain home, just minutes from Main Street Frisco, Lake Dillon, and the Frisco Marina. Nestled in a quiet, wooded open space with mountain views, this home offers easy access to hiking and biking trails, world-class ski resorts, and a wide array of dining, shopping, and outdoor activities year-round.
With a spacious open floorplan designed for connection and comfort, soaring vaulted ceilings that invite in natural light, and warm radiant-heated bamboo floors underfoot, this mountain retreat offers a luxurious yet welcoming space to relax and recharge. The heart of the home is the stunning Great Room, where a two-story stone gas fireplace creates a cozy ambiance for snowy winter nights or quiet summer mornings. The adjoining chef’s kitchen is a true culinary haven, featuring quartz countertops, a 6-burner Wolf range, a large stainless-steel refrigerator, and top-tier appliances—perfect for everything from gourmet meals to simple family breakfasts.
Whether you're returning from a day of adventure in the Rockies or spending a quiet evening indoors, this home invites you to slow down and savor the moment. Unwind in the home theater with a 10-foot screen and reclining leather chairs, gather around the fireplace with loved ones, or enjoy a peaceful evening under the stars from the private deck. Every detail of this thoughtfully designed home makes it the perfect mountain base for an unforgettable getaway.
At Journey West, we believe every stay should feel personal. We’re locally owned, hands-on, and always nearby, should you need anything during your time here.
Comfortable Sleeping for up to 8 Guests
MAIN LEVEL
• King Suite: California King bed, gas fireplace, large TV, ensuite bath with soaking tub and shower, walk-in closet, and private deck access (Sleeps 2)
UPSTAIRS
• Second primary Bedroom: King bed, vaulted ceilings with skylights, wooded views, and ensuite bathroom with tub/shower combo (Sleeps 2)
• Queen Bedroom: Queen bed, vaulted aspen ceiling, skylights, ensuite bathroom with tub/shower combo (Sleeps 2)
LOWER LEVEL
• Queen Bedroom: Queen bed, dedicated work desk, full bathroom with tub/shower combo nearby (Sleeps 2)
• Twin bed with trundle (in theater room for additional sleeping options)
________________________________________
Special Notes/Bonus Features:
• No Pets / No Smoking
• Parking: 2-car heated garage + 2 outdoor spaces (4 total)
• Private patio with BBQ grill, outdoor dining & starry skies
• Built-in humidifying system that will self-regulate on the main level
• Renters must be a minimum of 25 years old
• No air conditioning – fans provided in all units
• STR License: 010733
• Max Occupancy 10
Come enjoy the perfect blend of luxury, comfort, and adventure in our beautifully designed mountain home, just minutes from Main Street Frisco, Lake Dillon, and the Frisco Marina. Nestled in a quiet, wooded open space with mountain views, this home offers easy access to hiking and biking trails, world-class ski resorts, and a wide array of dining, shopping, and outdoor activities year-round.
With a spacious open floorplan designed for connection and comfort, soaring vaulted ceilings that invite in natural light, and warm radiant-heated bamboo floors underfoot, this mountain retreat offers a luxurious yet welcoming space to relax and recharge. The heart of the home is the stunning Great Room, where a two-story stone gas fireplace creates a cozy ambiance for snowy winter nights or quiet summer mornings. The adjoining chef’s kitchen is a true culinary haven, featuring quartz countertops, a 6-burner Wolf range, a large stainless-steel refrigerator, and top-tier appliances—perfect for everything from gourmet meals to simple family breakfasts.
Whether you're returning from a day of adventure in the Rockies or spending a quiet evening indoors, this home invites you to slow down and savor the moment. Unwind in the home theater with a 10-foot screen and reclining leather chairs, gather around the fireplace with loved ones, or enjoy a peaceful evening under the stars from the private deck. Every detail of this thoughtfully designed home makes it the perfect mountain base for an unforgettable getaway.
At Journey West, we believe every stay should feel personal. We’re locally owned, hands-on, and always nearby, should you need anything during your time here.
Comfortable Sleeping for up to 8 Guests
MAIN LEVEL
• King Suite: California King bed, gas fireplace, large TV, ensuite bath with soaking tub and shower, walk-in closet, and private deck access (Sleeps 2)
UPSTAIRS
• Second primary Bedroom: King bed, vaulted ceilings with skylights, wooded views, and ensuite bathroom with tub/shower combo (Sleeps 2)
• Queen Bedroom: Queen bed, vaulted aspen ceiling, skylights, ensuite bathroom with tub/shower combo (Sleeps 2)
LOWER LEVEL
• Queen Bedroom: Queen bed, dedicated work desk, full bathroom with tub/shower combo nearby (Sleeps 2)
• Twin bed with trundle (in theater room for additional sleeping options)
________________________________________
Special Notes/Bonus Features:
• No Pets / No Smoking
• Parking: 2-car heated garage + 2 outdoor spaces (4 total)
• Private patio with BBQ grill, outdoor dining & starry skies
• Built-in humidifying system that will self-regulate on the main level
• Renters must be a minimum of 25 years old
• No air conditioning – fans provided in all units
• STR License: 010733
• Max Occupancy 10
Distribution of bedrooms
1 King size bed
1 King size bed
1 Queen size bed
1 Queen size bed
1 Extra bed
Bathroom distribution
4 bathrooms and 1 half-bath
Main features
Garage and parking
3,500 ft²
Mountain views
Internet
Open plan kitchen (gas)
Refrigerator
Microwave
Oven
Freezer
Dishwasher
Dishes/Cutlery
Kitchen utensils
Coffee machine
Toaster
Kettle
Juicer
Spices
Views
Mountain
General
3 TVs
Satellite TV
Satellite TV
Languages: English
Garden
Terrace
Washing machine
Dryer
Barbecue
Fireplace
Iron
Internet
Internet
Wi-Fi
Hair dryer
3,500 ft² Property
Central heating
Garage and parking in the same building
Garage and parking in the same building
4 places
4 fans
Adventure
Autumn foliage
Bicycle rental
Bowling
Car necessary
Churches
Cinema
Crib
Cross country skiing
Cycling
Deck patio uncovered
Dining area
Beach essentials
Extra pillows and blankets
Family
Festivals
Fishing fly
Fishing freshwater
Forests
Hiking
Historic
Hunting
Ice skating
Laptop friendly workspace.
Laundry
Live theater
Massage therapist
Mountain biking
Mountain climbing
Museums
Parties/events not allowed
Private entrance
Private living room
Rafting
Rec center
Skiing
Snowmobiling
Snowboarding
Tourist attractions
Town
Carbon monoxide detector
Fire extinguisher
First aid kit
Hot water
Smart tv
Smoke detector
Combo tub shower
Shampoo
Mandatory or included services
Arrival out of schedule: Included
Arrival out of schedule
Arrival outside office hours indicated in the accommodation task sheet
Bed linen: Included
Crib: Included
Extra beds: Included
Final Cleaning: US$ 399.00 / booking
Heating: Included
Garage and parking: Included
Towels: Included
Optional services
Internet Access: Included
Your schedule
Check-in from 04:00 PM to 11:45 PM Every day
Check-outBefore 10:00 AM
Comments
- No smoking
- No pets allowed
- No pets allowed
Availability calendar
| October - 2025 | ||||||
| Sun | Mon | Tue | Wed | Thur | Fri | Sat |
| 1 | 2 | 3 | 4 | |||
| 5 | 6 | 7 | 8 | 9 | 10 | 11 |
| 12 | 13 | 14 | 15 | 16 | 17 | 18 |
| 19 | 20 | 21 | 22 | 23 | 24 | 25 |
| 26 | 27 | 28 | 29 | 30 | 31 | |
| November - 2025 | ||||||
| Sun | Mon | Tue | Wed | Thur | Fri | Sat |
| 1 | ||||||
| 2 | 3 | 4 | 5 | 6 | 7 | 8 |
| 9 | 10 | 11 | 12 | 13 | 14 | 15 |
| 16 | 17 | 18 | 19 | 20 | 21 | 22 |
| 23 | 24 | 25 | 26 | 27 | 28 | 29 |
| 30 | ||||||
| December - 2025 | ||||||
| Sun | Mon | Tue | Wed | Thur | Fri | Sat |
| 1 | 2 | 3 | 4 | 5 | 6 | |
| 7 | 8 | 9 | 10 | 11 | 12 | 13 |
| 14 | 15 | 16 | 17 | 18 | 19 | 20 |
| 21 | 22 | 23 | 24 | 25 | 26 | 27 |
| 28 | 29 | 30 | 31 | |||
| January - 2026 | ||||||
| Sun | Mon | Tue | Wed | Thur | Fri | Sat |
| 1 | 2 | 3 | ||||
| 4 | 5 | 6 | 7 | 8 | 9 | 10 |
| 11 | 12 | 13 | 14 | 15 | 16 | 17 |
| 18 | 19 | 20 | 21 | 22 | 23 | 24 |
| 25 | 26 | 27 | 28 | 29 | 30 | 31 |
| February - 2026 | ||||||
| Sun | Mon | Tue | Wed | Thur | Fri | Sat |
| 1 | 2 | 3 | 4 | 5 | 6 | 7 |
| 8 | 9 | 10 | 11 | 12 | 13 | 14 |
| 15 | 16 | 17 | 18 | 19 | 20 | 21 |
| 22 | 23 | 24 | 25 | 26 | 27 | 28 |
| March - 2026 | ||||||
| Sun | Mon | Tue | Wed | Thur | Fri | Sat |
| 1 | 2 | 3 | 4 | 5 | 6 | 7 |
| 8 | 9 | 10 | 11 | 12 | 13 | 14 |
| 15 | 16 | 17 | 18 | 19 | 20 | 21 |
| 22 | 23 | 24 | 25 | 26 | 27 | 28 |
| 29 | 30 | 31 | ||||
Map and distances
-
Distances
Airport
0 ft
Town centre - Main Street Frisco
1 mi
Shops - Safeway .9 miles away
1 mi
Ski Resort - Breckenridge Resort
11.6 mi
Similar properties
-
5 BR + 2 Loft | 5 BA • Spacious • Private Hot Tub • Sleeps 12
Tucked into a quiet grove of aspens at the base of Mt. Royal and the Ten Mile Range, this thoughtfully designed retreat offers the perfect blend of space, comfort, and mountain charm. Whether you’re hosting a multi-family vacation, a reunion with friends, or simply seeking a home that gives everyone space to breathe, this home delivers. With over 6,000 square feet, 5 bedrooms, 2 lofts, and 5 bathrooms, this home welcomes up to 12 guests to gather, unwind, and reconnect in the heart of Frisco. The unique layout features two distinct wings—each with its own kitchen, living area, and private loft—offering both privacy and connection. It’s perfect for shared moments and quiet corners alike.
On the lower patio, a private six-person hot tub invites you to soak beneath the stars after a day of adventure, while the upper deck is your perch for morning coffee or sunset drinks with sweeping views of the surrounding peaks.
Inside, you’ll find two full kitchens (Note: the second kitchen has a microwave, fridge and dishwasher but does not have a stove/oven), generous gathering spaces, a table tennis/ping pong loft, two laundry zones, and everything you need to feel at home—from quality linens and curated essentials to high-speed Wi-Fi and cable. With parking for up to six vehicles, it’s easy to welcome your entire crew.
This is not your average rental—it’s a mountain sanctuary crafted for connection, relaxation, and easy access to world-class skiing, hiking, and the charm of downtown Frisco. Breckenridge, Copper, Keystone, and Vail are all just a short drive away.
At Journey West, we believe every stay should feel personal. We’re locally owned, hands-on, and always nearby should you need anything during your time here.
Comfortable Sleeping for up to 12 Guests
MAIN LEVEL – SOUTH WING:
• King Master Suite: Spacious room with beautiful views in your private sitting room with flat-screen TV, gas fireplace, and a large walk-in closet. In addition, a private ensuite bath with walk-in tile shower, large soaking tub, and double vanity. (Sleeps 2)
• King Suite: King bed with private ensuite bathroom featuring a large soaking tub, walk-in tile shower, and double vanity. (Sleeps 2)
MAIN LEVEL – NORTH WING – ADDITIONAL APARTMENT:
• Queen Bedroom: Queen bed with attached bathroom (tub/shower combo). (Sleeps 2)
• Loft: Two full beds with incredible mountain views. (Sleeps 4)
LOWER LEVEL – SOUTH WING
• King Suite: King bed with private ensuite bathroom featuring large soaking tub and walk-in tile shower. (Sleeps 2)
• Full Suite: Two full beds with ensuite bathroom featuring a floor-to-ceiling tile shower. (Sleeps 4)
________________________________________
Special Unit Notes/Bonus Features:
• No Pets / No Smoking
• Parking: 2-car garage + 4 outdoor spaces (6 total)
• Upper Level – South Wing Loft: flat-screen TV, table tennis/ping pong table
• Renters must be a minimum of 25 years old
• No air conditioning – fans provided in all units
• STR License: BCA-47099
• Max Occupancy 12
Other relevant information
Accommodation Registration Number
010733

