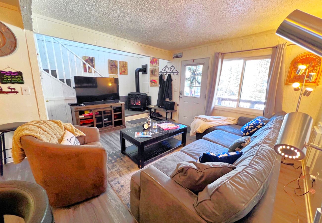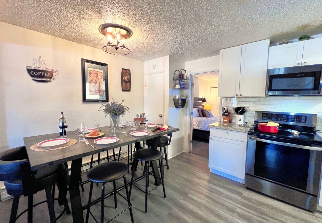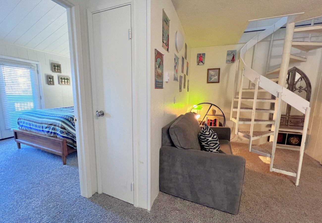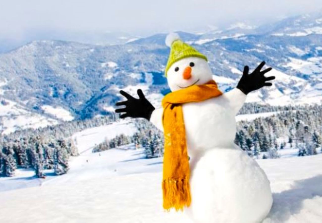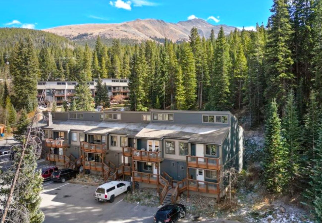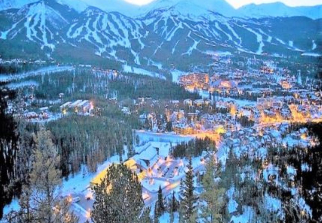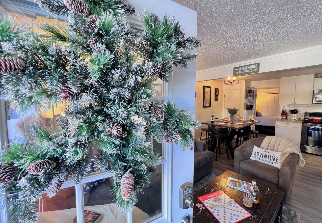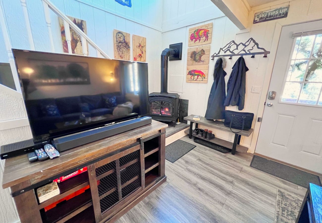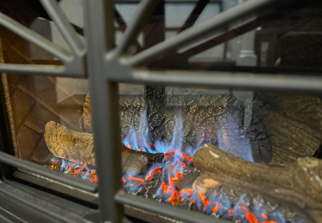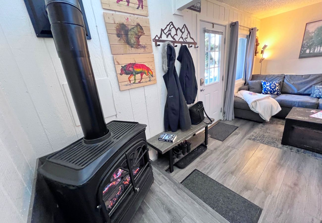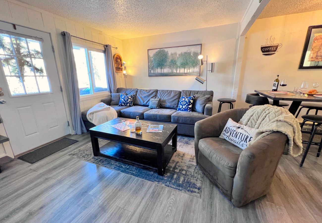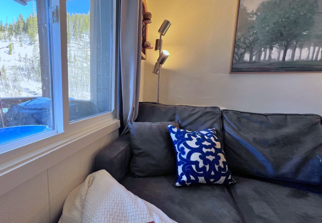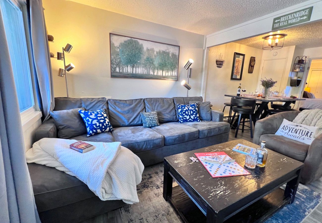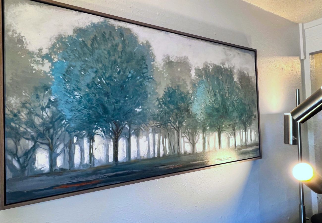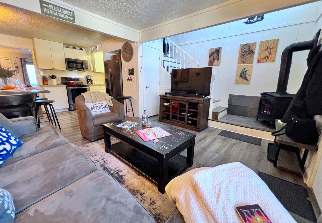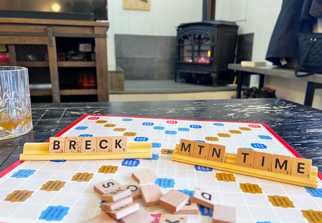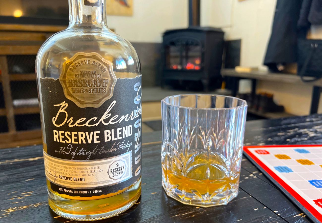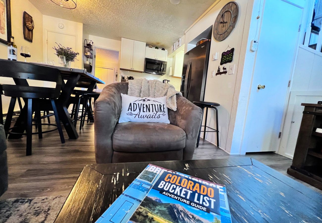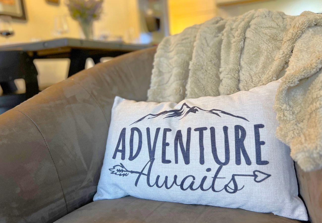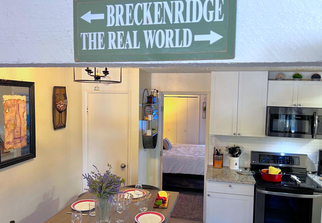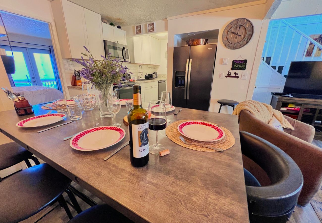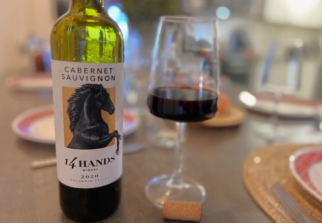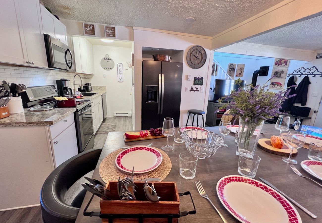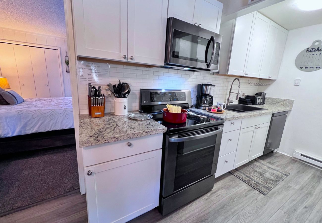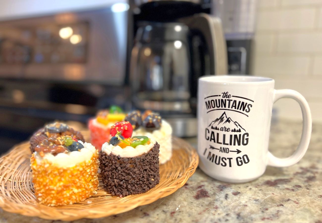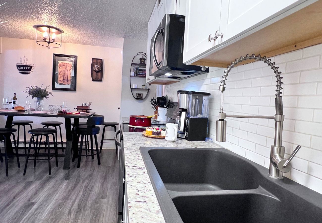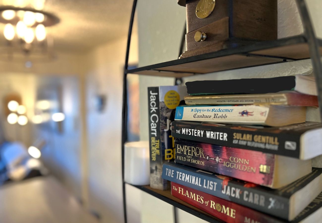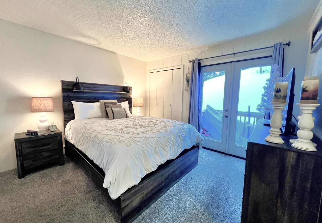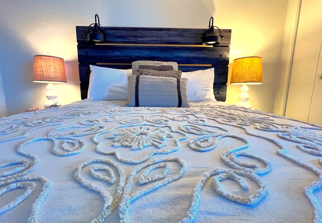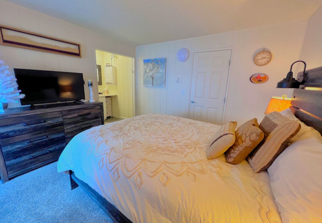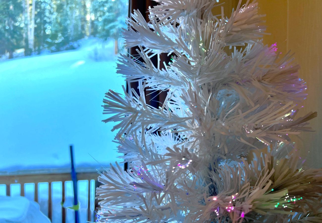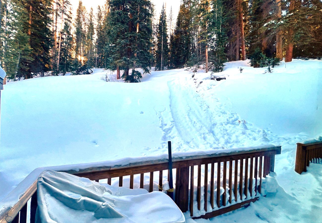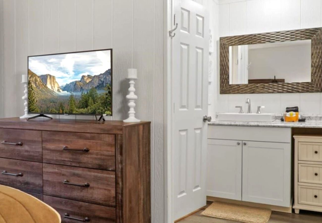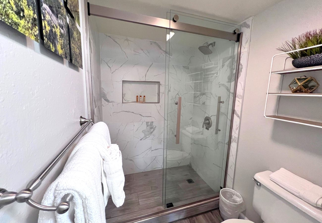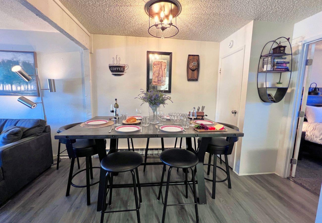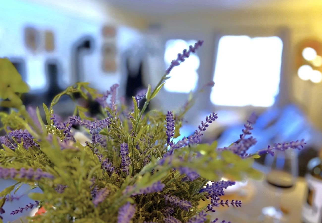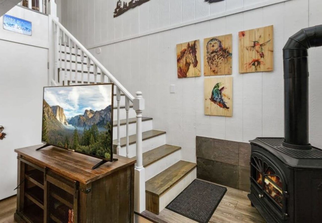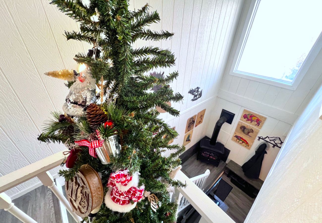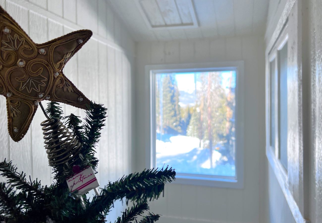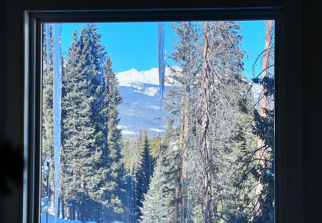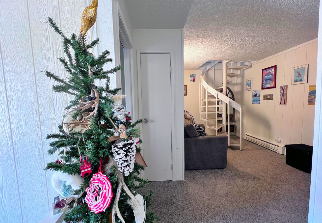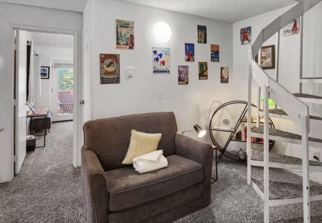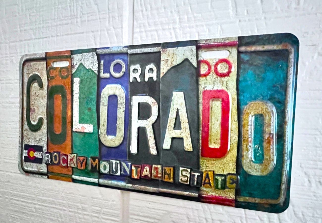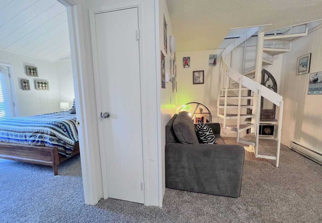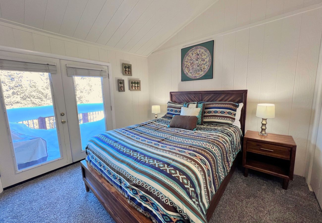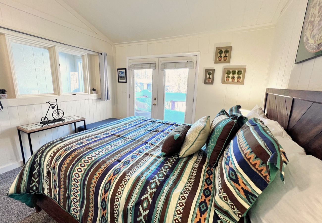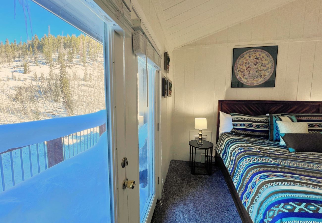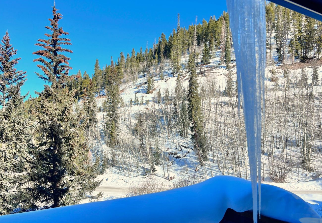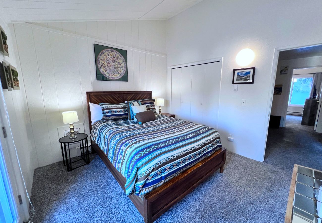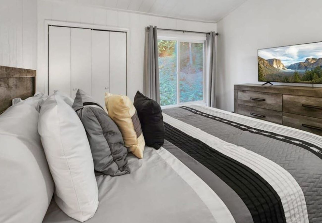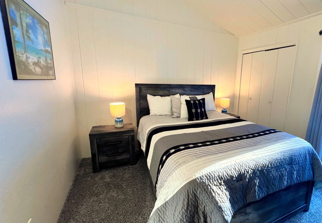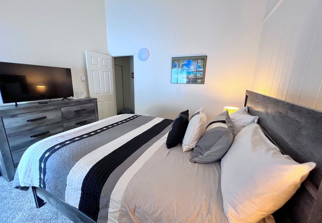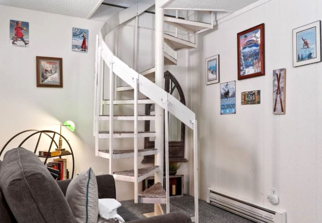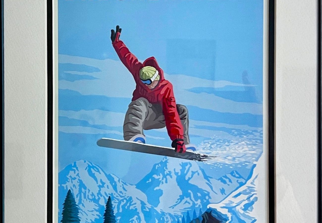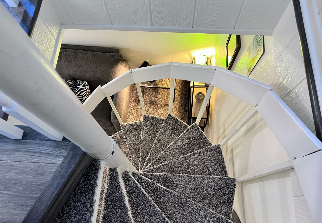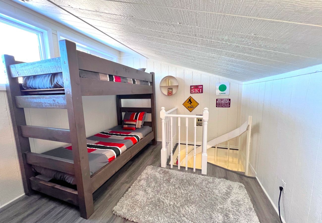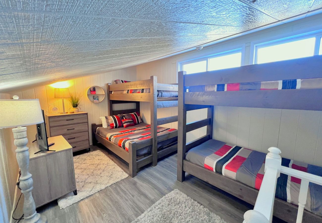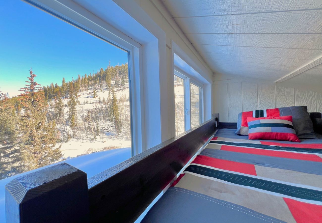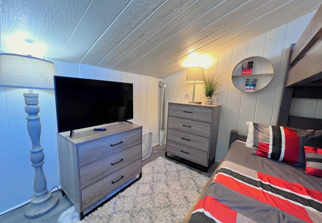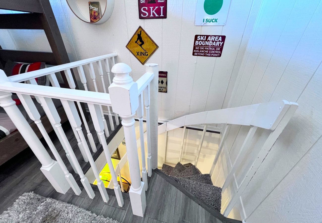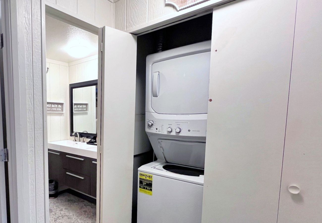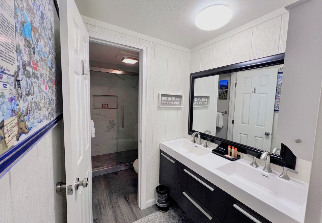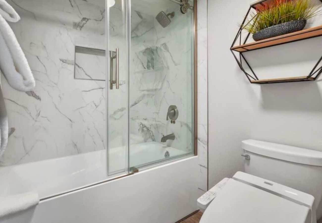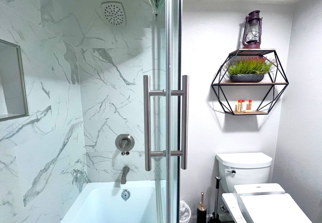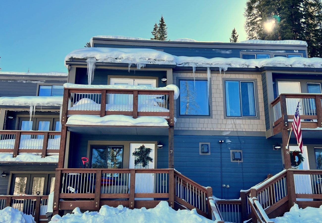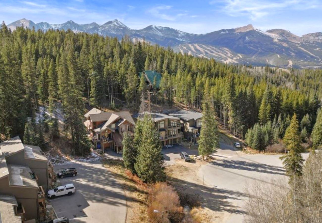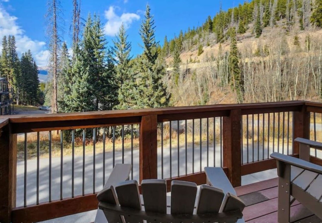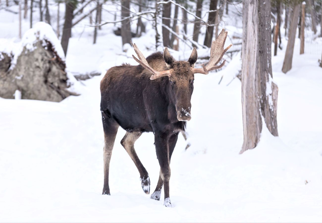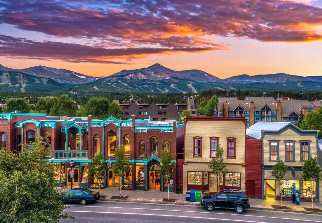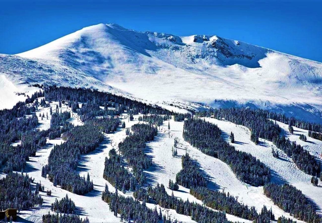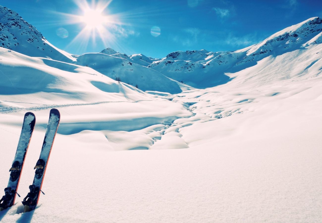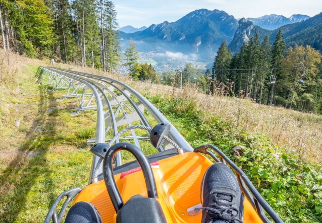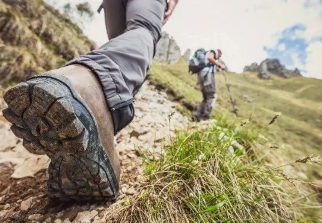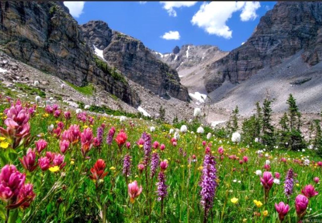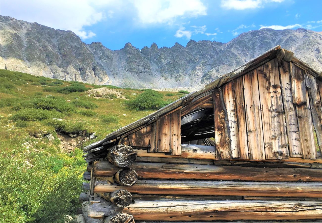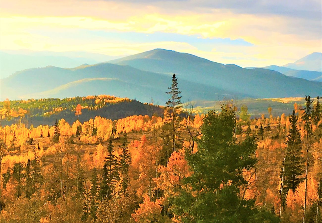Share
Link copied
Add to favorites
- occupants 10
-
3 Queen size beds
1 Sofa bed double
2 Bunk beds
6 - 4 Bedrooms 4
-
1 Bathroom with bathtub
1 Bathroom with shower
2 - 1,356 ft² 1,356 ft²
- Wi-Fi Wi-Fi
› Breckenridge › Breck Ski & Hike Base | Cozy Stay w/ Free Shuttle Access
Breck Ski & Hike Base | Cozy Stay w/ Free Shuttle Access
Breckenridge - Townhouse
Availability and prices
Accommodation
Description
✦ Baldy Mountain Basecamp
3 BR + Loft | 2 BA | Breck Mountain Views | Sleeps 10
Set just above downtown Breckenridge on the flanks of Baldy Mountain, this cozy and comfortable townhome is your launchpad for adventure all year long. With sweeping views of the Tenmile Range and Breckenridge Ski Resort, immediate access to trailheads, and a quiet mountain setting, Baldy Mountain Basecamp offers the best of both worlds: peace and quiet in nature with easy access to town and alpine attractions.
Whether you're hiking down Aspen Alley, biking Boreas Pass, or taking in the summer wildflowers, this home places you minutes from Summit County’s best outdoor experiences. In winter, world-class skiing is just a short drive or free shuttle ride away.
Inside, you’ll find a spacious open layout with warm mountain finishes and room for everyone to gather. Enjoy morning coffee on the private deck as the sun rises over the peaks or cozy up by the gas fireplace after a long day outdoors.
🏔️ The Highlights
Centrally located near Boreas Pass and the Baldy Mountain trail system with easy access to town and outdoor adventure.
Just minutes away from the heart of Breckenridge, where charming boutiques, local dining, seasonal festivals, and creative arts await.
Free Summit Stage shuttle stop steps from your door—no need to drive
Private deck and upstairs balcony with stunning ski area and mountain views
Sleeps 10 across 3 bedrooms + loft with flexible bedding options
🛌 Sleeping Arrangements
Main Level:
Queen Primary Suite with ensuite bathroom, patio access, and smart TV
Second Level:
Queen Bedroom with private balcony
Queen Bedroom with shared full bathroom (walk-in shower)
Quiet reading/work nook + full-size washer/dryer
Loft Level (Spiral Staircase Access):
Twin over Queen Bunk
Twin over Twin Bunk
🍽️ Gather & Relax
Fully stocked kitchen with stainless steel appliances & granite counters
Dining area with seating for 10
Living room with streaming TV, plush seating & gas stove for mountain ambiance
Wi-Fi, linens, towels, and local guidebook included
2 dedicated outdoor parking spaces
🌄 Adventure Out Your Door
Hiking & Biking: Rainbow Lake, Boreas Pass, Baldy Mountain trails all nearby
Family Fun: Isak Heartstone Troll, High Line Railroad Park, Carter Park
Local Attractions: Main Street Breck, BreckConnect Gondola, Frisco Marina
Winter Access: Breckenridge Ski Resort, Nordic Center, snowshoe & XC trails
Whether you're planning a summer hiking escape, fall leaf-peeping trip, or snowy winter getaway, Baldy Mountain Basecamp is ready to welcome you with the perfect mix of comfort, location, and local charm.
Your next mountain memory begins here.
3 BR + Loft | 2 BA | Breck Mountain Views | Sleeps 10
Set just above downtown Breckenridge on the flanks of Baldy Mountain, this cozy and comfortable townhome is your launchpad for adventure all year long. With sweeping views of the Tenmile Range and Breckenridge Ski Resort, immediate access to trailheads, and a quiet mountain setting, Baldy Mountain Basecamp offers the best of both worlds: peace and quiet in nature with easy access to town and alpine attractions.
Whether you're hiking down Aspen Alley, biking Boreas Pass, or taking in the summer wildflowers, this home places you minutes from Summit County’s best outdoor experiences. In winter, world-class skiing is just a short drive or free shuttle ride away.
Inside, you’ll find a spacious open layout with warm mountain finishes and room for everyone to gather. Enjoy morning coffee on the private deck as the sun rises over the peaks or cozy up by the gas fireplace after a long day outdoors.
🏔️ The Highlights
Centrally located near Boreas Pass and the Baldy Mountain trail system with easy access to town and outdoor adventure.
Just minutes away from the heart of Breckenridge, where charming boutiques, local dining, seasonal festivals, and creative arts await.
Free Summit Stage shuttle stop steps from your door—no need to drive
Private deck and upstairs balcony with stunning ski area and mountain views
Sleeps 10 across 3 bedrooms + loft with flexible bedding options
🛌 Sleeping Arrangements
Main Level:
Queen Primary Suite with ensuite bathroom, patio access, and smart TV
Second Level:
Queen Bedroom with private balcony
Queen Bedroom with shared full bathroom (walk-in shower)
Quiet reading/work nook + full-size washer/dryer
Loft Level (Spiral Staircase Access):
Twin over Queen Bunk
Twin over Twin Bunk
🍽️ Gather & Relax
Fully stocked kitchen with stainless steel appliances & granite counters
Dining area with seating for 10
Living room with streaming TV, plush seating & gas stove for mountain ambiance
Wi-Fi, linens, towels, and local guidebook included
2 dedicated outdoor parking spaces
🌄 Adventure Out Your Door
Hiking & Biking: Rainbow Lake, Boreas Pass, Baldy Mountain trails all nearby
Family Fun: Isak Heartstone Troll, High Line Railroad Park, Carter Park
Local Attractions: Main Street Breck, BreckConnect Gondola, Frisco Marina
Winter Access: Breckenridge Ski Resort, Nordic Center, snowshoe & XC trails
Whether you're planning a summer hiking escape, fall leaf-peeping trip, or snowy winter getaway, Baldy Mountain Basecamp is ready to welcome you with the perfect mix of comfort, location, and local charm.
Your next mountain memory begins here.
Distribution of bedrooms
1 Queen size bed
1 Queen size bed
1 Queen size bed
2 Bunk beds
1 Sofa bed double
Main features
1,356 ft²
Open-air parking
Mountain views
Internet
Open plan kitchen (electric)
Refrigerator
Microwave
Oven
Freezer
Dishwasher
Dishes/Cutlery
Kitchen utensils
Coffee machine
Toaster
Kettle
Bathroom(s)
1 Bathroom with bathtub
1 Bathroom with shower
Bidet
Combo tub shower
Shampoo
Views
Mountain
General
4 TVs
Satellite TV
Satellite TV
Languages: English
Outdoor furniture
Washing machine
Dryer
Barbecue
Fireplace
Iron
Internet
Internet
Wi-Fi
Hair dryer
Balcony
1,356 ft² Property
Central heating
Open-air parking in the adjoining building
Open-air parking in the adjoining building
2 places
4 fans
Adventure
Autumn foliage
Away from it all
Bicycle rental
Car necessary
Churches
Cinemas
Crib
Cross country skiing
Cycling
Deck patio uncovered
Dining area
Essentials
Extra pillows and blankets
Family
Festivals
Fishing fly
Fishing
Fitness center
Forests
Golf
Hiking
Historic
Horseback riding
Hunting
Ice skating
Laptop friendly workspace.
Laundry
Live theater
Massage therapist
Mountain
Mountain biking
Mountain view
Mountain climbing
Museums
Parties/events not allowed
Private entrance
Private living room
Rafting
Rec center
Skiing
Snowboarding
Snowmobiling
Tourist attractions
Town
Whitewater rafting
Well-lit path to entrance
Carbon monoxide detector
Fire extinguisher
First aid kit
Flat-screen tv
Hangers
Hot water
Smart tv
Smoke detector
Mandatory or included services
Arrival out of schedule: Included
Arrival out of schedule
Arrival outside office hours indicated in the accommodation task sheet
Bed linen: Included
Crib: Included
Final Cleaning: US$ 299.00 / booking
Heating: Included
Internet Access: Included
Open-air parking: Included
Towels: Included
Your schedule
Check-in from 04:00 PM to 11:45 PM Every day
Check-outBefore 10:00 AM
Comments
- This accommodation does not accept groups of young people (Up to 25 years)
- No smoking
- No pets allowed
- No smoking
- No pets allowed
Booking conditions
From the booking date until 6 days before the check-in, there is no cancellation penalty
Cancellation policies
In case of cancellation the following charges will apply
From the booking date until 6 days before check-in
0% of the total prepayment amount
From 5 days before, until the check-in
100% of the total rent
No-show
100% of the total rent
Map and distances
-
Distances
Restaurant - Main Street
2.3 ft
Hospital - St Anthony Breckenridge Community Clinic Emergency Center
2.62 ft
Hospital - St Anthony Hospital
10.5 ft
Town centre - Main Street Breckenridge
2.3 mi
Ski Resort
2.5 mi
Shops - City Market
3.2 mi
Golf course - Breckenridge Golf Course
7 mi
Airport - Denver International Airport
107 mi
Availability calendar
| August - 2025 | ||||||
| Sun | Mon | Tue | Wed | Thur | Fri | Sat |
| 1 | 2 | |||||
| 3 | 4 | 5 | 6 | 7 | 8 | 9 |
| 10 | 11 | 12 | 13 | 14 | 15 | 16 |
| 17 | 18 | 19 | 20 | 21 | 22 | 23 |
| 24 | 25 | 26 | 27 | 28 | 29 | 30 |
| 31 | ||||||
| September - 2025 | ||||||
| Sun | Mon | Tue | Wed | Thur | Fri | Sat |
| 1 | 2 | 3 | 4 | 5 | 6 | |
| 7 | 8 | 9 | 10 | 11 | 12 | 13 |
| 14 | 15 | 16 | 17 | 18 | 19 | 20 |
| 21 | 22 | 23 | 24 | 25 | 26 | 27 |
| 28 | 29 | 30 | ||||
| October - 2025 | ||||||
| Sun | Mon | Tue | Wed | Thur | Fri | Sat |
| 1 | 2 | 3 | 4 | |||
| 5 | 6 | 7 | 8 | 9 | 10 | 11 |
| 12 | 13 | 14 | 15 | 16 | 17 | 18 |
| 19 | 20 | 21 | 22 | 23 | 24 | 25 |
| 26 | 27 | 28 | 29 | 30 | 31 | |
| November - 2025 | ||||||
| Sun | Mon | Tue | Wed | Thur | Fri | Sat |
| 1 | ||||||
| 2 | 3 | 4 | 5 | 6 | 7 | 8 |
| 9 | 10 | 11 | 12 | 13 | 14 | 15 |
| 16 | 17 | 18 | 19 | 20 | 21 | 22 |
| 23 | 24 | 25 | 26 | 27 | 28 | 29 |
| 30 | ||||||
| December - 2025 | ||||||
| Sun | Mon | Tue | Wed | Thur | Fri | Sat |
| 1 | 2 | 3 | 4 | 5 | 6 | |
| 7 | 8 | 9 | 10 | 11 | 12 | 13 |
| 14 | 15 | 16 | 17 | 18 | 19 | 20 |
| 21 | 22 | 23 | 24 | 25 | 26 | 27 |
| 28 | 29 | 30 | 31 | |||
| January - 2026 | ||||||
| Sun | Mon | Tue | Wed | Thur | Fri | Sat |
| 1 | 2 | 3 | ||||
| 4 | 5 | 6 | 7 | 8 | 9 | 10 |
| 11 | 12 | 13 | 14 | 15 | 16 | 17 |
| 18 | 19 | 20 | 21 | 22 | 23 | 24 |
| 25 | 26 | 27 | 28 | 29 | 30 | 31 |
Similar properties
-
Make our place your home away from home while in our majestic Colorado Rockies!
This townhome is brilliantly set up on multiple levels (40 steps top to bottom) creating lots of space to spread out and relax with a book or stream a current bing worthy show from your personal Apps. The main gathering room is the perfect set-up to spend time together over a home-cooked meal or by the fire with a glass of wine, making magical memories with up to 11 of your favorite family or friends. A highlight of this property is the private hot tub backed up to woodlands and the beautiful wood shuffleboard in the Game room.
This is a Ski-In and Out complex with a short 300-steps/ or ski to the end of the cul-de-sac, dropping you onto the Four O'clock Run at Peak 8 and down to the Snowflake Lift.
Close by is the Breckenridge Nordic Center for amazing snowshoeing and cross-country skiing.
Also just down the road is a bus stop for the Breck FreeRide taking you to historic Breckenridge Main Street with numerous eateries and shops or to the Breckenridge resort lifts. You can walk down the mountain to Main St. which is a 10-15 walk and then grab the bus home.
Let us give you an idea of the townhome from the bottom Lower Level all the way up to the top floor Loft and Work Space. After reading each floor description, please take a few moments to look over our photos capturing our special mountain decor and attention to detail in each room, making this a truly special place to stay.
Entry Level -
There is an inviting front door area with a porch bench and some special wood-carved mountain creatures to greet you. In the large entry hall, you will find a closet for coats and shoes. Also on the Entry Level is a full-size washer and dryer. The ideal location to toss dirty play clothes and coats as you enter the home.
Garage: You will enter the townhome through the 1-car attached heated garage (with driveway parking for one more car) 1-Car heated garage - has plenty of room for your car and gear. The garage has lots of storage space for all of your winter and summer gear, boots etc.
Note! This will not accommodate extra large vehicles like Suburbans, tall vans, or oversized trucks.
Lower Level -
Step down a flight of stairs and you are in the Game Room. You will have hours of endless fun on the beautiful wood shuffleboard table! You can stream on this TV, bring a deck of cards or consider this a perfect hangout for the younger crowd.
The sofa has a bed and linens provided, for sleeping two.
Just off the Game Room is a half bath.
Also off the Game Room is a Queen Ensuite Bedroom with a large walk-in closet, a TV set up for streaming, and an Ensuite bathroom with a walk-in shower.
Pass through the sliding doors in the Queen Bedroom to the private patio with your personal Hot tub, dining table, and a beautiful backdrop of a pine and aspen tree forest. You might be fortunate enough to see the local fox, moose, or bear staying cool under the tree canopy!
All 4 bedrooms (and the 2 sofa beds) are provided with bedding and extra blankets and pillows. Each closet has a humidifier and fan for your comfort. Due to the alpine cool air, there is no AC in our townhome.
First Floor Level -
Up a flight of stairs from the Entry Level you will find both a King and Queen Bedroom with firestick TVs for streaming, and beautiful views from large picture windows.
In the hall across from both bedrooms, there is a Full Bath with one room offering a sink and cabinet and the second room a tub-shower combo and toilet. We set you up in all of the full bathrooms with a towel set for each guest, body wash, shampoo, and blow dryer.
Second Floor Level -
Head up another flight of stairs to the vaulted ceiling Great Room with an ideal open floor plan that allows you all to gather together. So many options!
Sit and watch TV, help create a family feast, sit down for a meal at the dining table (seating 6) with 4 additional bar stools, or grill some Colorado meat out on your private deck.
The Great Room boasts a fantastic wooden moose, floor-to-ceiling windows inviting high country sunshine, or a magical snow globe on winter days. Enjoy the ambiance and heat from the majestic stone gas fireplace and settle into the comfy leather couches and cozy armchairs.
This high-end kitchen is fully stocked with numerous appliances and so much more, providing you with just about everything you will need to cook up a large family meal or a quick bite as you head out on your outdoor adventures. You simply need to provide your food and beverage!
Off the Great Room is a half bath.
Third Floor Level -
Climb one more flight to the Primary Floor - Master King Bedroom. This is a special private sanctuary to escape to for a nap, a quiet space to read or grab some alone time on the private deck. At the end of a long day of play, you can experience a restful night's sleep, with the screen door letting the cool night air and wind in the pine sounds lull you to sleep.
The Ensuite Bathroom is almost like a spa in itself. The large pebble stone shower boasts numerous shower jets, seating, and a rain shower head allowing you to unwind and leave refreshed. There is a large double granite vanity and lots of storage to unpack and settle in.
Fourth Floor Level -
Last but not least is the top floor with yet another gathering space with vaulted ceilings, a large picture window, a view looking down into the Great Room, and a desk with a comfortable office chair to work remotely (but we hope you don't have to!), and at the end of a fun day of adventures a second sleeper sofa for two, with bedding provided.
Please note: We set you up with initial supplies and once they are used up, like your food, you can purchase what you need at several local grocery stores.
We know this will be the perfect home for you to call Base Camp on your summer or winter vacation.
What are you waiting for? Come and make magical memories!
The Mountains Are Calling
Other relevant information
Accommodation Registration Number
STR 21-00317

