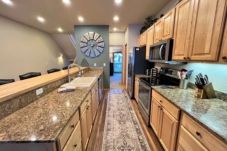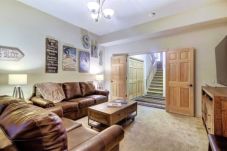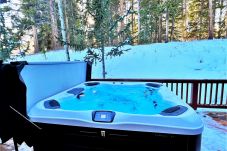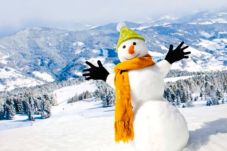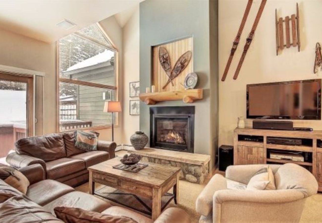
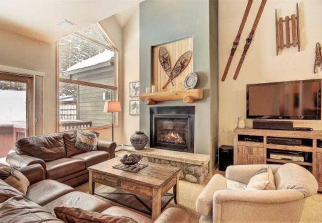
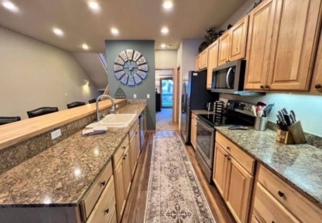
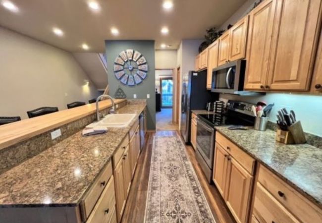
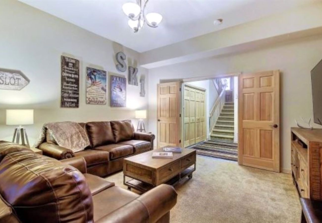
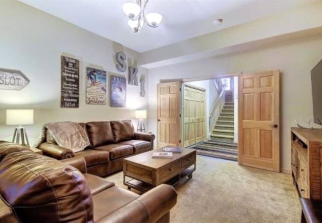
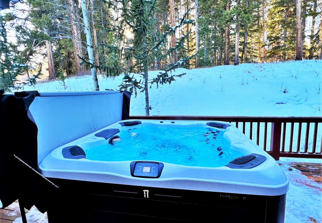
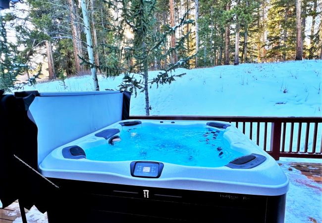
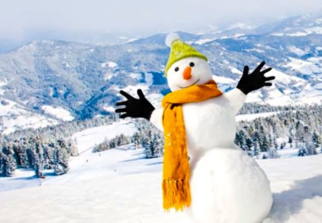

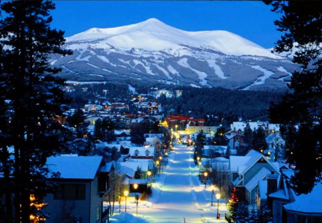

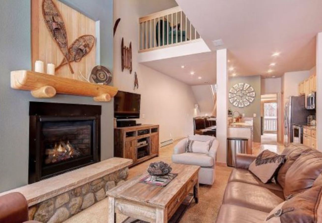
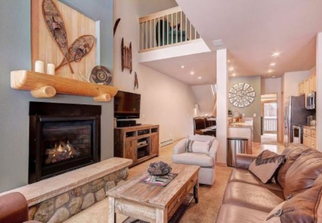
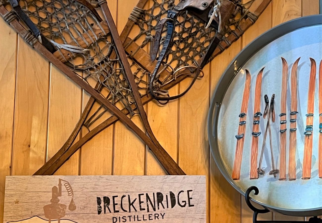
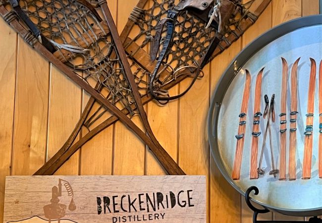
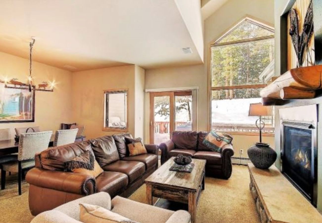
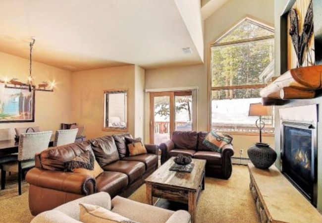
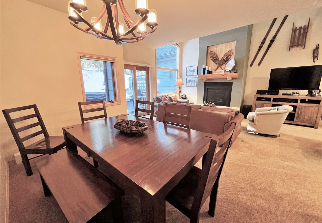
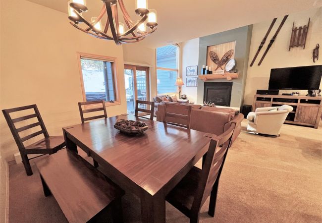
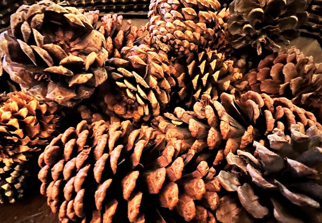
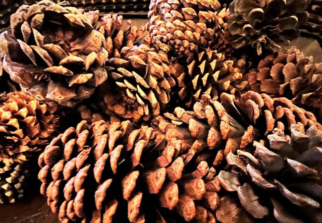
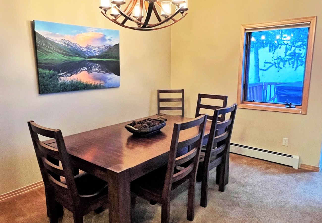
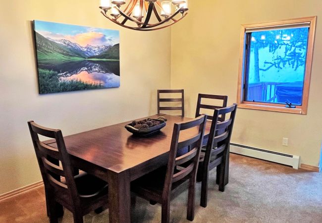
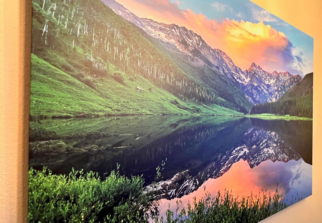
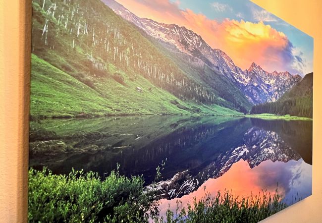
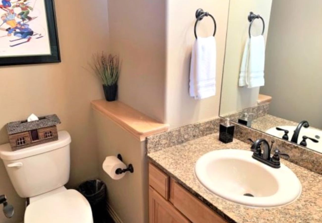
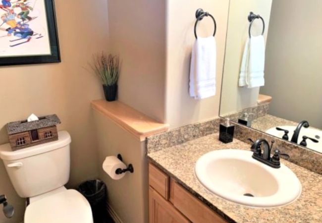
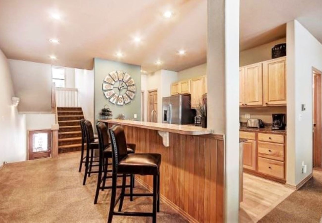
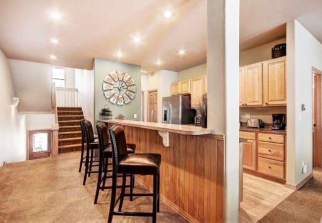
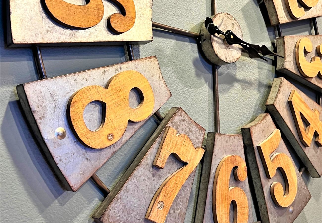
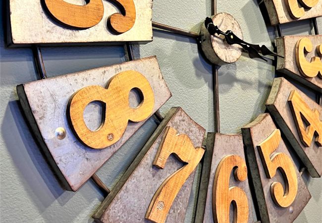
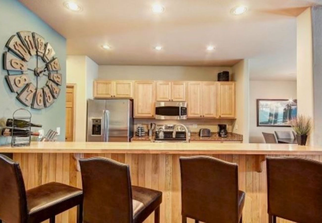
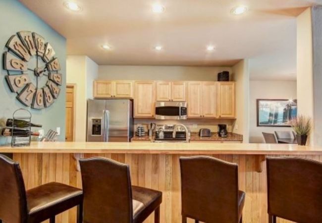
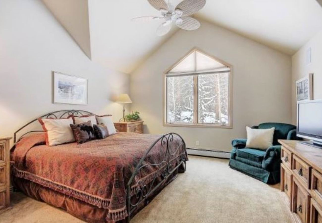
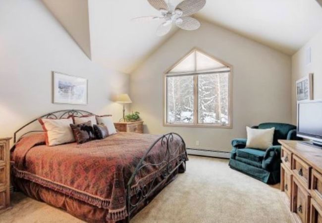
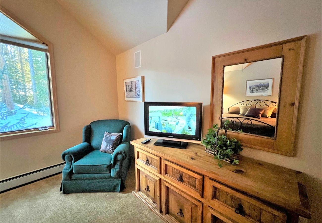
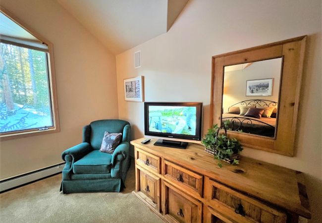
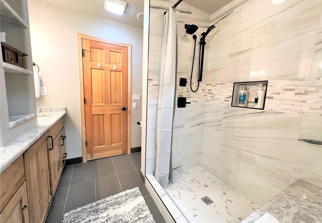
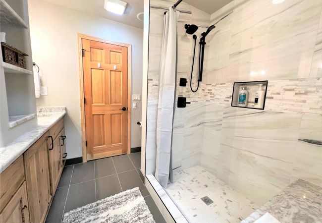
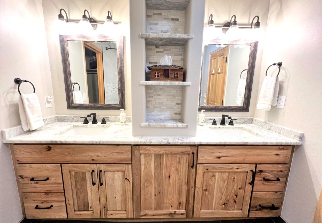
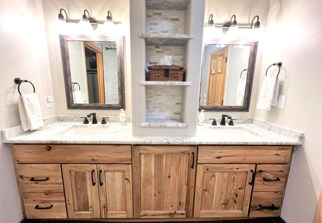
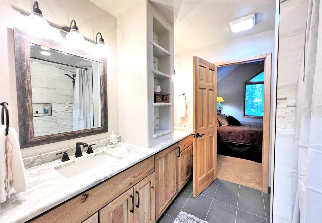
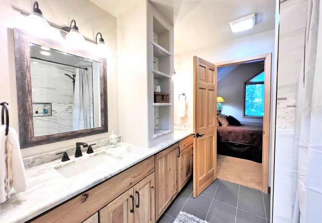
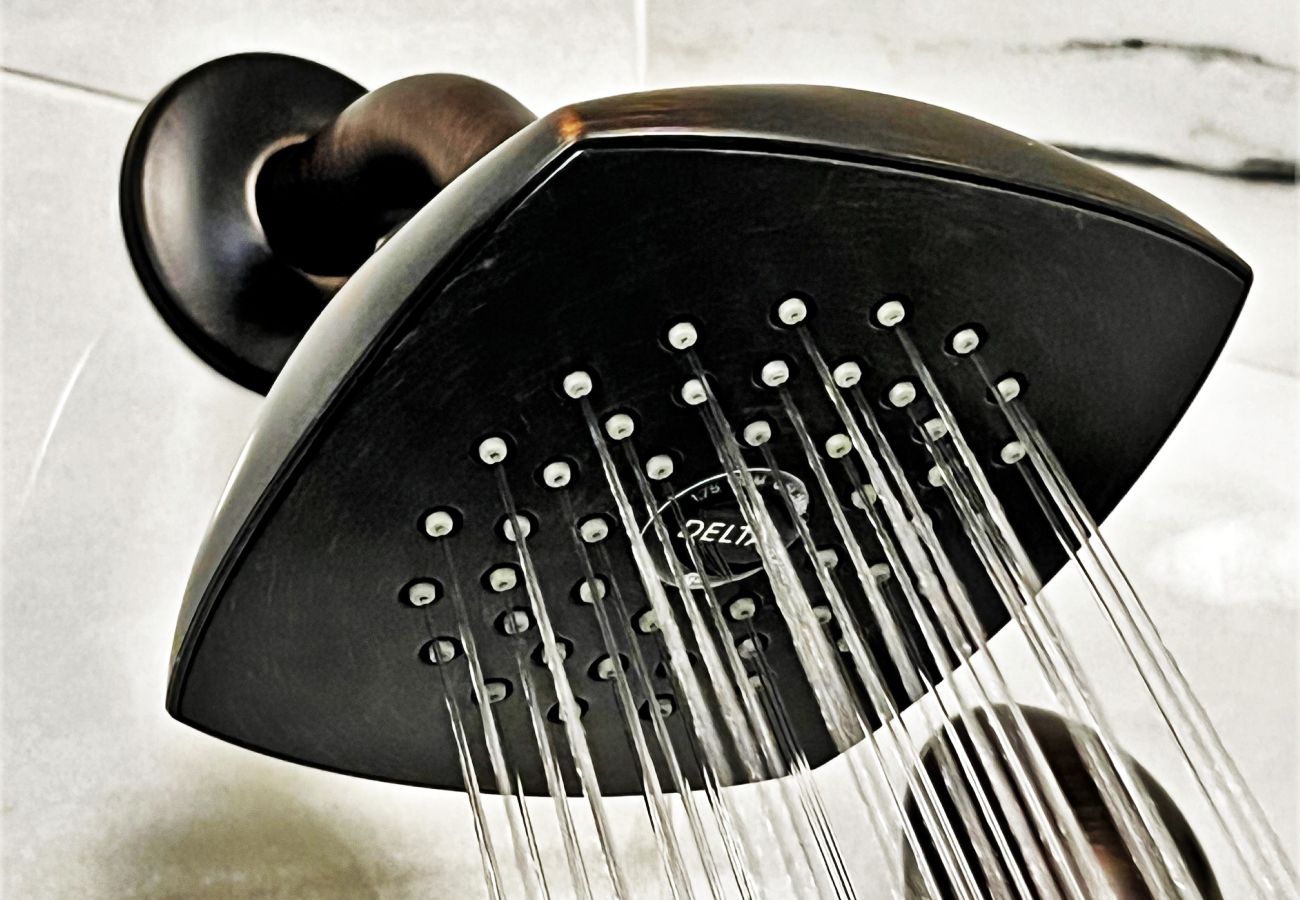
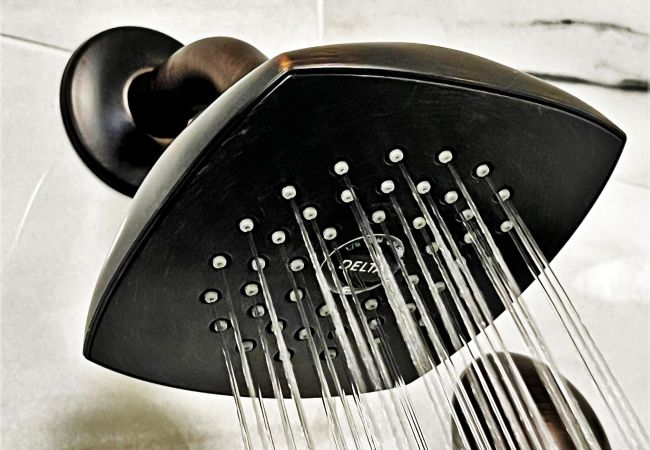
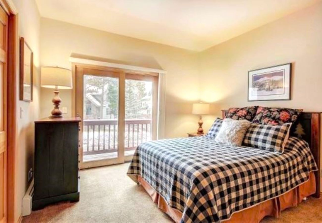
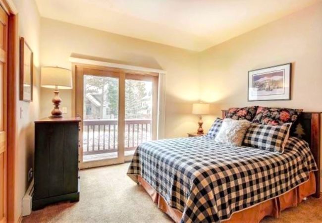
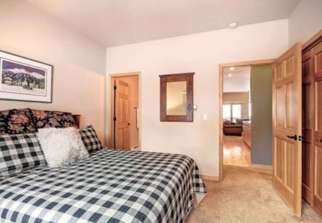
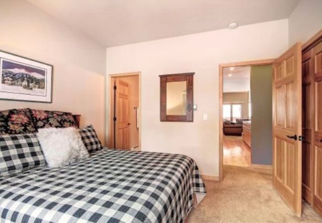
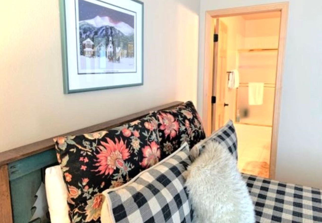
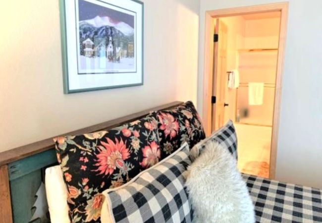
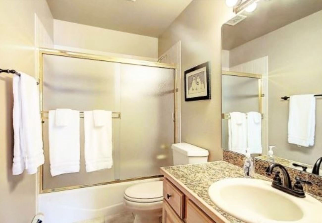
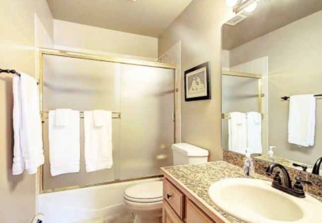
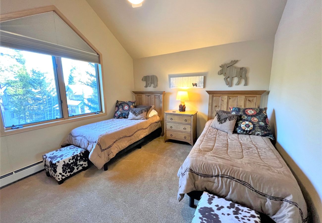
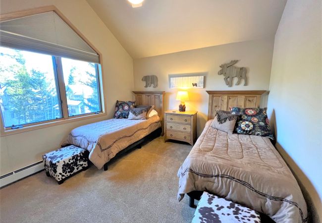
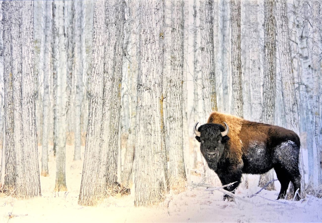
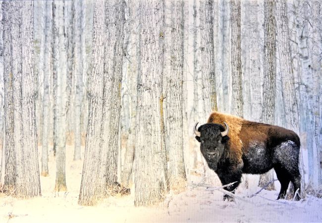
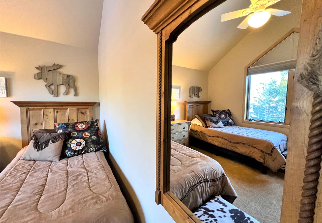
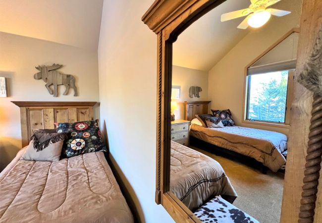
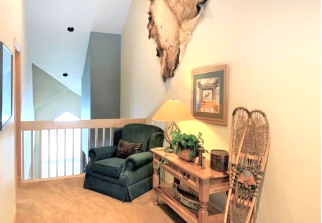
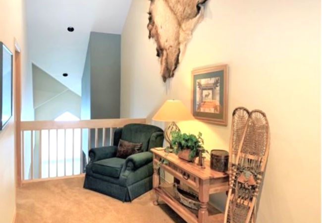
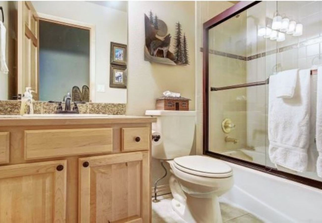
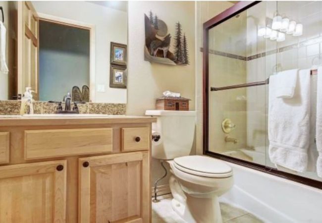
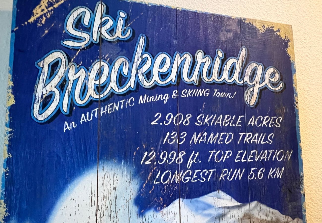
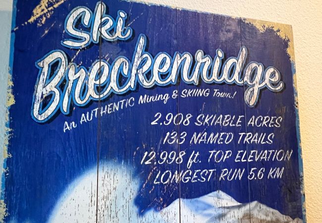
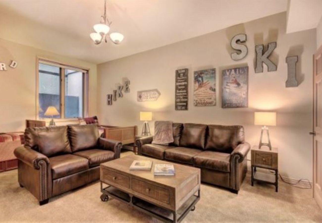
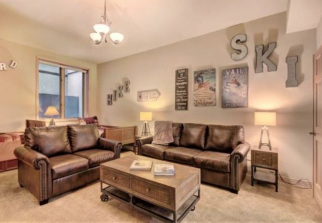
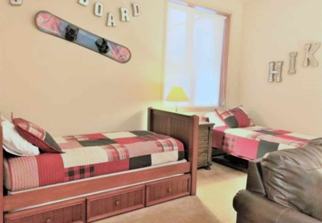
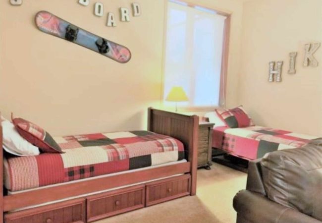
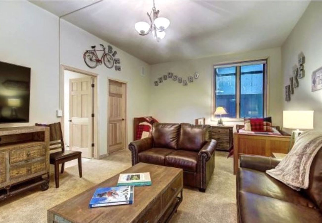
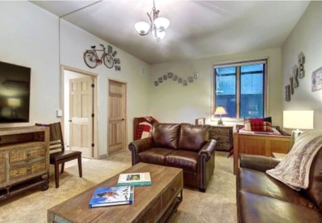
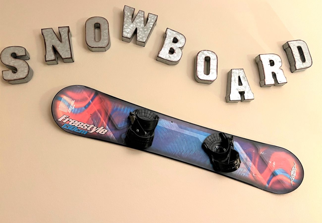
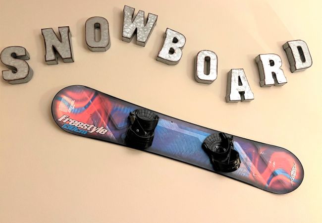
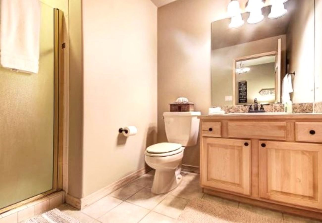
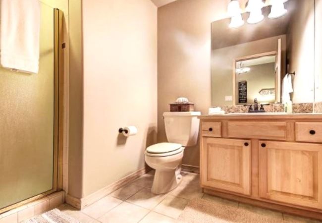
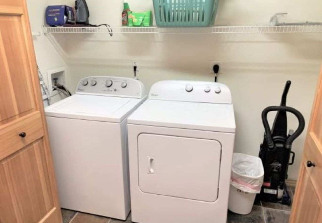
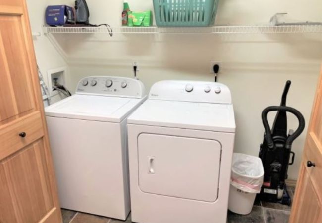
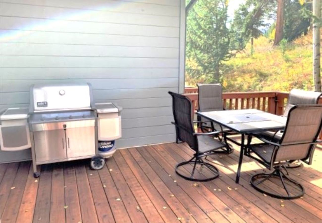
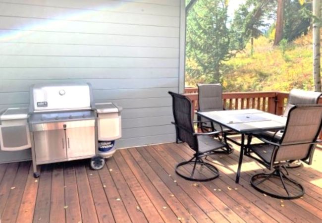

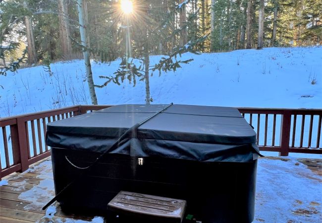
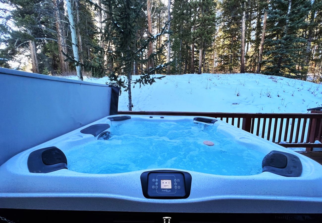
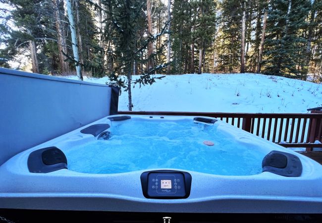
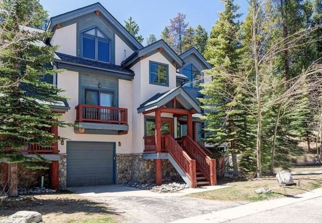
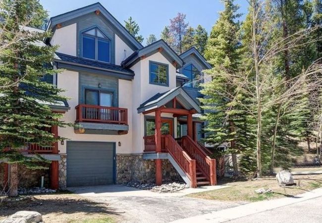
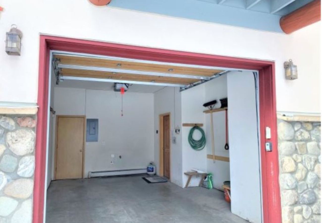
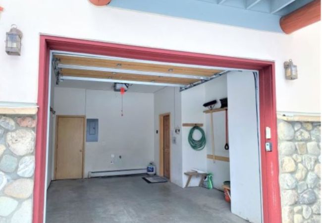
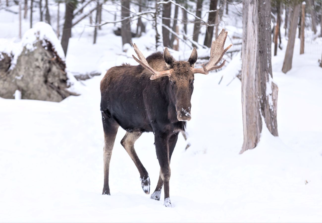
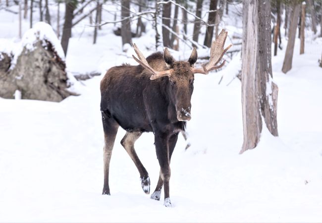
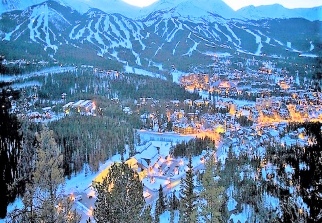
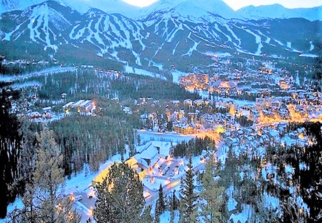
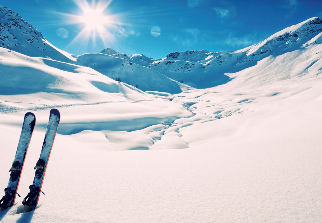
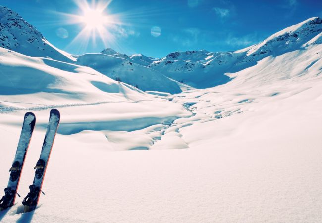
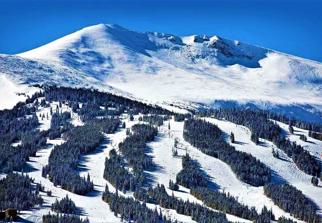
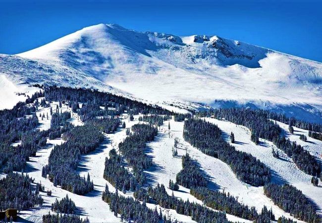
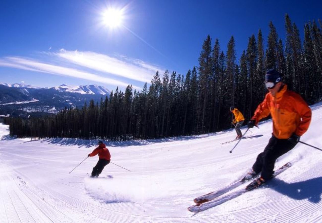
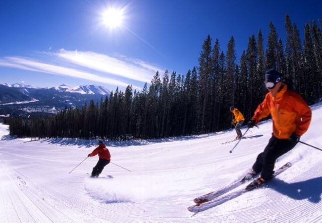
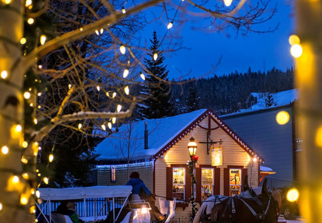

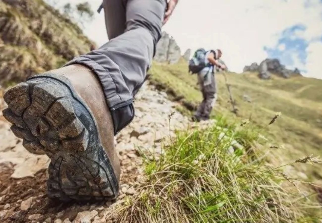

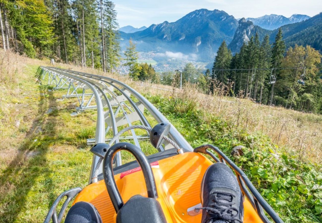

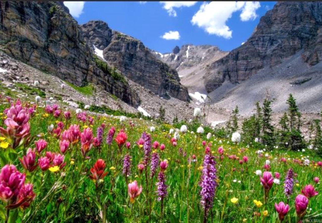

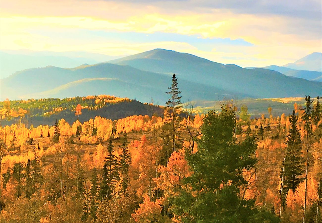

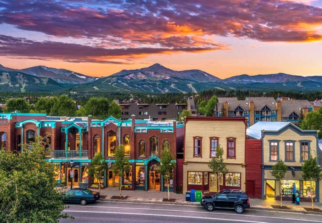

Share
Link copied
Breckenridge - Townhouse
- occupants 8
-
1 King size bed
1 Queen size bed
4 Single beds
6 - 4 Bedrooms 4
-
4 bathrooms
1 half-bath 5 - 2,200 ft² 2,200 ft²
- Wi-Fi Wi-Fi
› Breckenridge › Tall Pines Superchair Townhome • Ski In/Out • Private Hot Tub
Add to favorites
Availability and prices
Accommodation
Description
This spacious townhome is a perfect location for family and friends to gather. It has been decorated beautifully with lots of attention to detail in each room, reminding you that you are in the Colorado Rocky Mountains. The townhome is divided over three floors providing lots of space to spread out when you need some private time and a large living room/kitchen/dining open floor plan to enjoy time together.
1-Car heated garage - has plenty of room for your car and gear. Note! This will not accommodate extra large vehicles like Suburbans, tall vans, or oversized trucks.
The driveway is large enough to allow a second car and is partially heated to keep some of our snow at bay in the winter.
1st floor - Ground Level
Bedroom/family room en suite – This bedroom with two twin beds shares a comfy family room type space with a large TV, leather couch and love seat. The full bath has a shower and vanity with plenty of storage space.
Laundry - There is a full-size washer and dryer are on the 1st floor with an ironing board/iron
2nd floor - Main Living Space
Living room – The living room has a vaulted ceiling & large picture window looking out at the pines. Commanding one wall is a stone gas fireplace to enjoy year-round. The large flat-screen TV has a DVD player and cable giving you plenty of pleasure viewing.
Dining area – The open floor plan has a large dining table and additional bar seating for everyone to enjoy time together.
The kitchen – Granite counters and stainless steel appliances make this a special space, fully equipped with anything you could need to make family meals after a fun day outdoors. Lots of storage and an open floor plan for you to enjoy people, TV or looking at the pines.
Queen bedroom en suite – This queen bedroom is off the main living space and yet is a quiet retreat. The full bathroom has a shower/tub combo and vanity with storage.
Powder room/half bath is off the main living room
3rd-floor Bedrooms/Landing -
Landing– this special space has an oversized chair to cuddle up in and read while you look down over the living room with a large elk hide on the wall.
Master bedroom en suite – Off the walkway is the master retreat. A king bed is the centerpiece to the room, with a chair to relax in while watching TV. There is a large window that makes you feel like you are in a treehouse in the pines. Plenty of space to unpack and make yourself at home. The en suite bathroom has a tub and and stand-alone shower with a large walk-in closet.
Twin bedroom – is on the other side of the 3rd-floor landing. A perfect place to open the windows at night and let the whisper in the winds lull you to sleep.
Full bathroom – The full bath, just outside the twin bedroom, has a shower/tub combo for your use.
The deck is nestled in the pines with your own private hot tub. Also, a grill and seating are there for you to enjoy.
Best of all - This is a Ski-In/Ski-Out townhome. A short distance of 300 ft., down Tall Pines Drive, is the access to ski down the 4 O'clock run and then ride the Snow Flake Lift up.
1-Car heated garage - has plenty of room for your car and gear. Note! This will not accommodate extra large vehicles like Suburbans, tall vans, or oversized trucks.
The driveway is large enough to allow a second car and is partially heated to keep some of our snow at bay in the winter.
1st floor - Ground Level
Bedroom/family room en suite – This bedroom with two twin beds shares a comfy family room type space with a large TV, leather couch and love seat. The full bath has a shower and vanity with plenty of storage space.
Laundry - There is a full-size washer and dryer are on the 1st floor with an ironing board/iron
2nd floor - Main Living Space
Living room – The living room has a vaulted ceiling & large picture window looking out at the pines. Commanding one wall is a stone gas fireplace to enjoy year-round. The large flat-screen TV has a DVD player and cable giving you plenty of pleasure viewing.
Dining area – The open floor plan has a large dining table and additional bar seating for everyone to enjoy time together.
The kitchen – Granite counters and stainless steel appliances make this a special space, fully equipped with anything you could need to make family meals after a fun day outdoors. Lots of storage and an open floor plan for you to enjoy people, TV or looking at the pines.
Queen bedroom en suite – This queen bedroom is off the main living space and yet is a quiet retreat. The full bathroom has a shower/tub combo and vanity with storage.
Powder room/half bath is off the main living room
3rd-floor Bedrooms/Landing -
Landing– this special space has an oversized chair to cuddle up in and read while you look down over the living room with a large elk hide on the wall.
Master bedroom en suite – Off the walkway is the master retreat. A king bed is the centerpiece to the room, with a chair to relax in while watching TV. There is a large window that makes you feel like you are in a treehouse in the pines. Plenty of space to unpack and make yourself at home. The en suite bathroom has a tub and and stand-alone shower with a large walk-in closet.
Twin bedroom – is on the other side of the 3rd-floor landing. A perfect place to open the windows at night and let the whisper in the winds lull you to sleep.
Full bathroom – The full bath, just outside the twin bedroom, has a shower/tub combo for your use.
The deck is nestled in the pines with your own private hot tub. Also, a grill and seating are there for you to enjoy.
Best of all - This is a Ski-In/Ski-Out townhome. A short distance of 300 ft., down Tall Pines Drive, is the access to ski down the 4 O'clock run and then ride the Snow Flake Lift up.
Distribution of bedrooms
1 King size bed
1 Queen size bed
2 Single beds
2 Single beds
Bathroom distribution
4 bathrooms and 1 half-bath
Main features
Garage and parking
2,200 ft²
Mountain views
At the foot of the ski slope
Open plan kitchen (electric)
Refrigerator
Oven
Freezer
Dishwasher
Dishes/Cutlery
Kitchen utensils
Coffee machine
Toaster
Kettle
Juicer
Spices
Views
At the foot of the ski slope
Mountain
General
3 TVs
Satellite TV
Satellite TV
Languages: English
Outdoor furniture
Terrace
Washing machine
Dryer
Barbecue
Fireplace
Iron
Internet
Internet
Wi-Fi
Hair dryer
Balcony
2,200 ft² Property
Central heating
Garage and parking in the same building
Garage and parking in the same building
2 places
4 fans
Adventure
Autumn foliage
Bicycle rental
Car necessary
Churches
Cinema
Crib
Cross country skiing
Deck patio uncovered
Dining area
Essentials
Extra pillows and blankets
Family
Festivals
Fishing fly
Fishing freshwater
Forests
Golf
Hiking
Historic
Horseback riding
Hunting
Ice skating
Laptop friendly workspace.
Laundry
Live theater
Massage therapist
Mountain biking
Mountain climbing
Museums
Parties/events not allowed
Private entrance
Rafting
Rec center
Skiing
Snowboarding
Snowmobiling
Sledding
Ski storage
Tourist attractions
Town
Whitewater rafting
Carbon monoxide detector
Fire extinguisher
First aid kit
High definition flat panel television - 32 inches or greater
High definition flat panel television - 32 inches or greater
Hd
Hot water
Smoke detector
Combo tub shower
Shampoo
Mandatory or included services
Arrival out of schedule: Included
Arrival out of schedule
Arrival outside office hours indicated in the property task sheet
Bed linen: Included
Crib: Included
Final Cleaning: US$ 425.00 / booking
Internet Access: Included
Garage and parking: Included
Towels: Included
Optional services
Heating: Included
Your schedule
Check-in from 04:00 PM to 11:45 PM Every day
Check-outBefore 10:00 AM
Comments
- No smoking
- No pets allowed
- No pets allowed
Availability calendar
| January - 2026 | ||||||
| Sun | Mon | Tue | Wed | Thur | Fri | Sat |
| 1 | 2 | 3 | ||||
| 4 | 5 | 6 | 7 | 8 | 9 | 10 |
| 11 | 12 | 13 | 14 | 15 | 16 | 17 |
| 18 | 19 | 20 | 21 | 22 | 23 | 24 |
| 25 | 26 | 27 | 28 | 29 | 30 | 31 |
| February - 2026 | ||||||
| Sun | Mon | Tue | Wed | Thur | Fri | Sat |
| 1 | 2 | 3 | 4 | 5 | 6 | 7 |
| 8 | 9 | 10 | 11 | 12 | 13 | 14 |
| 15 | 16 | 17 | 18 | 19 | 20 | 21 |
| 22 | 23 | 24 | 25 | 26 | 27 | 28 |
| March - 2026 | ||||||
| Sun | Mon | Tue | Wed | Thur | Fri | Sat |
| 1 | 2 | 3 | 4 | 5 | 6 | 7 |
| 8 | 9 | 10 | 11 | 12 | 13 | 14 |
| 15 | 16 | 17 | 18 | 19 | 20 | 21 |
| 22 | 23 | 24 | 25 | 26 | 27 | 28 |
| 29 | 30 | 31 | ||||
| April - 2026 | ||||||
| Sun | Mon | Tue | Wed | Thur | Fri | Sat |
| 1 | 2 | 3 | 4 | |||
| 5 | 6 | 7 | 8 | 9 | 10 | 11 |
| 12 | 13 | 14 | 15 | 16 | 17 | 18 |
| 19 | 20 | 21 | 22 | 23 | 24 | 25 |
| 26 | 27 | 28 | 29 | 30 | ||
| May - 2026 | ||||||
| Sun | Mon | Tue | Wed | Thur | Fri | Sat |
| 1 | 2 | |||||
| 3 | 4 | 5 | 6 | 7 | 8 | 9 |
| 10 | 11 | 12 | 13 | 14 | 15 | 16 |
| 17 | 18 | 19 | 20 | 21 | 22 | 23 |
| 24 | 25 | 26 | 27 | 28 | 29 | 30 |
| 31 | ||||||
| June - 2026 | ||||||
| Sun | Mon | Tue | Wed | Thur | Fri | Sat |
| 1 | 2 | 3 | 4 | 5 | 6 | |
| 7 | 8 | 9 | 10 | 11 | 12 | 13 |
| 14 | 15 | 16 | 17 | 18 | 19 | 20 |
| 21 | 22 | 23 | 24 | 25 | 26 | 27 |
| 28 | 29 | 30 | ||||
Map and distances
-
Distances
Ski Resort - 4 O'clock run
299.87 ft
Town centre - Main Street Breck
1 mi
Shops - City Market
1.7 mi
Similar properties
-
This spacious condo is located close to the 4 O'clock ski lift and the heart of Breckenridge for food, shopping, and special events. Also close to the condo is the free Gondola to Peaks 7 & 8, the Free Summit stage bus, and more.
This condo is spread over 3 floors. The ground floor entrance has plenty of space for coats and boots. The attached heated garage is a great place to keep the car snow-free and stash all of your outdoor toys.
Several steps down from the entry is a bunk room/bath en suite with a TV and seating. The bunk has a pyramid bunk bed with the queen bed below and a twin single above for a little one to be with you if need be. The bathroom has a walk-in shower. This is also a great space for kids to play and sleep.
The 2nd floor has a tall vaulted ceiling living room with a large screen TV, comfy sectional couch, and gas fireplace to cozy up to after a fun day on the slopes or summer hiking with our cool summer nights. From the living room, you can walk out onto the private deck to relax among the pines and grill dinner.
The dining area is up a half level and shares this level with the kitchen so people can gather together. All that you need to prepare tasty memorable meals is in the stocked kitchen. Just off the kitchen is a laundry/pantry room with a washer/dryer and lots of storage for food. Completing the 2nd floor is a 1/2 bath.
The 3rd floor has a large master ensuite with a King bed and TV. Walk out to your own private 3rd-floor deck to sit and enjoy a morning cup of coffee with the pines surrounding you. The bathroom has a shower tub/combo.
The third ensuite bedroom, also on the 3rd floor, has a queen bed and a separate twin bunk bed set with a TV. Great for a family to share. The ensuite has a shower/tub combination.
Max cars 2 - There will not be parking for campers, trailers, or oversized vehicles.
Walk a short distance to the Upper Village pool with several more hot tub options and best of all an outdoor heated pool.
Please note: The pool and hot tubs are closed during off seasons (typically mid-April up to Memorial weekend and again typically after Labor Day through the slopes opening) for maintenance. Please reach out to us if you want to confirm if they are open or not before booking during those times.
There are more things to do in the area than your vacation time will permit (so plan your first stay now and then come back and stay with us for more!)! Just to name a few, Ice skating, Horseback Riding, Snow Shoeing, Cross Country Skiing, Golfing, Hiking, Mountain Biking, Downhill Skiing, White Water Rafting and so much more!
The Mountains are Calling! Come and make magical memories! -
3 BR + Loft | 2 BA • Pet Friendly! • Breck Mountain Views • Sleeps 10
Perched on the peaceful slopes of Baldy Mountain just above downtown Breckenridge, this cozy-yet-spacious townhome is your ideal mountain basecamp year-round. Take in sweeping views of the Tenmile Range and Breckenridge Ski Resort from the private deck, then step outside to explore nearby trailheads, bike Boreas Pass, or hop on the free Summit Stage shuttle for quick access to downtown dining, shops, and lifts.
Inside, the home invites you to relax with an open living space featuring a fully stocked kitchen with granite countertops and stainless-steel appliances, a dining area that seats 10, and a cozy living room with plush seating, a smart TV, and a gas stove for that perfect mountain ambiance. High-speed Wi-Fi, fresh linens and towels, and thoughtful extras like a local guidebook are all included—so you can settle in, feel at home, and focus on enjoying every moment of your alpine adventure.
At Journey West, we believe every stay should feel personal. We’re locally owned, hands-on, and always nearby, should you need anything during your time here.
Comfortable Sleeping for up to 10 Guests
MAIN LEVEL
• Queen Primary Suite: Queen bed, ensuite bathroom with walk in shower, patio access, and smart TV (Sleeps 2)
UPSTAIRS
• Queen Bedroom: Queen bed, vaulted ceilings, and private balcony (Sleeps 2)
• Queen Bedroom: Queen bed, vaulted ceilings, flat screen TV (Sleeps 2)
LOFT (spiral staircase access)
• Twin over Queen Bunk + Twin over Twin Bunk (Sleeps 5)
________________________________________
Special Notes/Bonus Features:
• No Smoking
• Pet Friendly! pet fee: $100, 2 dog max (up to 50lbs)
• Parking: 2 outdoor spaces
• Quiet reading/work nook on second level
• Renters must be a minimum of 25 years old
• No air conditioning – fans provided in all units
• STR License: STR 21-00317
• Max Occupancy 10
Other relevant information
Accommodation Registration Number
BOLT 287190002

